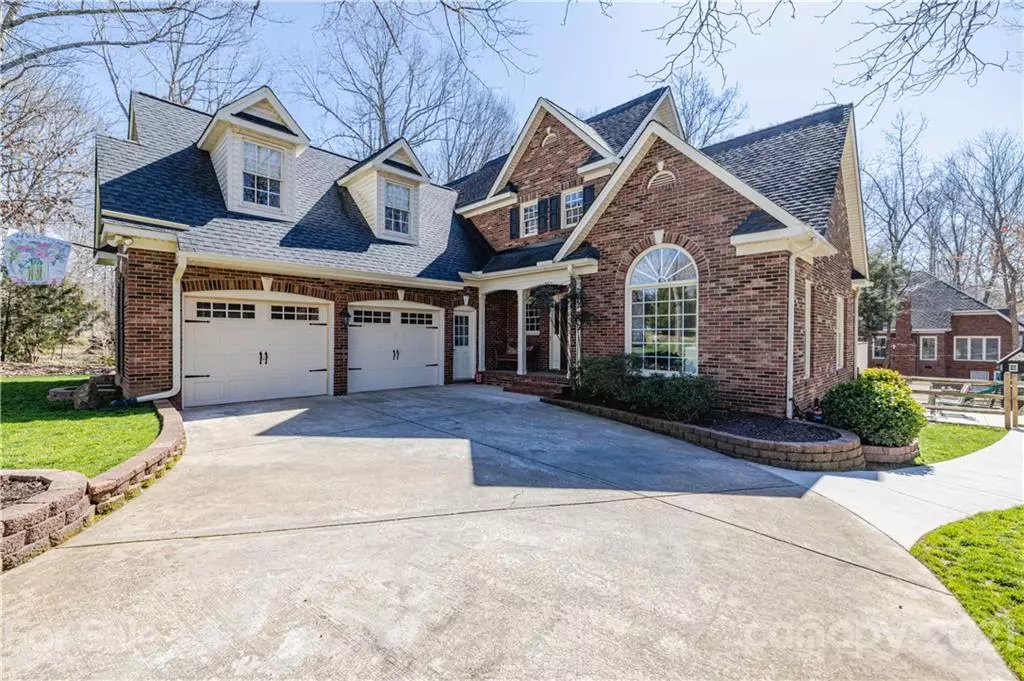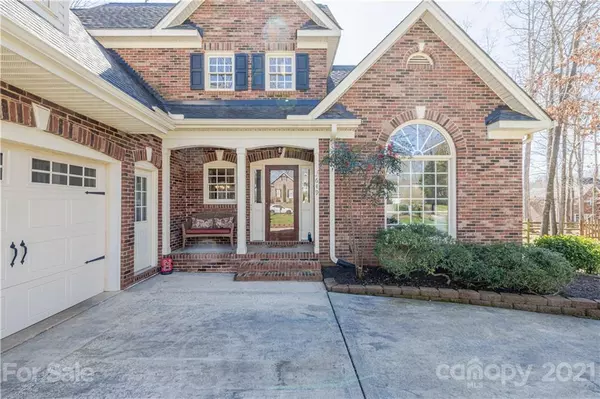$400,000
$375,000
6.7%For more information regarding the value of a property, please contact us for a free consultation.
2649 Willowbrook DR Matthews, NC 28104
3 Beds
3 Baths
2,682 SqFt
Key Details
Sold Price $400,000
Property Type Single Family Home
Sub Type Single Family Residence
Listing Status Sold
Purchase Type For Sale
Square Footage 2,682 sqft
Price per Sqft $149
Subdivision Willowbrook
MLS Listing ID 3717431
Sold Date 04/14/21
Style Transitional
Bedrooms 3
Full Baths 2
Half Baths 1
HOA Fees $26/qua
HOA Y/N 1
Year Built 1995
Lot Size 0.350 Acres
Acres 0.35
Lot Dimensions Varies
Property Description
~GREAT LOCATION~RARE FIND IN THIS NEIGHBORHOOD~MASTER SUITE ON MAIN~ This beautiful cul-de-sac home with main level master and the owners have updated the master bath. Lots of windows for natural lighting. You will love the large seamless glass shower and soaking tub, dual vanities and new lighting. There is a large walk-in closet as well. Vaulted office. Very open floorplan with center dining room for both formal dinner parties or casual dining. Spacious kitchen and breakfast room opens to deck that leads to an oversized patio and fenced yard. The great room features and fireplace and vaulted ceiling. There is a cozy living room that is perfect for a den, office or piano room. Upstairs has two spacious bedrooms and an oversized bonus. There is a large bathroom and don't miss the storage. The courtyard entry garage is oversized and has plenty of room for extra storage or lawn equipment. You can move right in! Only house for sale in the neighborhood. Just minutes from the pool & tennis.
Location
State NC
County Union
Interior
Interior Features Attic Walk In, Cable Available, Cathedral Ceiling(s), Tray Ceiling, Vaulted Ceiling, Walk-In Closet(s)
Heating Heat Pump, Heat Pump, Natural Gas
Flooring Carpet, Tile, Vinyl, Wood
Fireplaces Type Great Room
Fireplace true
Appliance Cable Prewire, Ceiling Fan(s), Electric Cooktop, Dishwasher, Electric Oven, Plumbed For Ice Maker, Microwave, Natural Gas, Self Cleaning Oven
Exterior
Exterior Feature Fence
Community Features Outdoor Pool, Playground, Tennis Court(s)
Roof Type Fiberglass
Building
Lot Description Cul-De-Sac, Sloped, Wooded
Building Description Brick, 1.5 Story
Foundation Crawl Space
Sewer Public Sewer
Water Public
Architectural Style Transitional
Structure Type Brick
New Construction false
Schools
Elementary Schools Stallings
Middle Schools Porter Ridge
High Schools Porter Ridge
Others
HOA Name Braesael Mngt
Acceptable Financing Cash, Conventional, FHA
Listing Terms Cash, Conventional, FHA
Special Listing Condition None
Read Less
Want to know what your home might be worth? Contact us for a FREE valuation!

Our team is ready to help you sell your home for the highest possible price ASAP
© 2024 Listings courtesy of Canopy MLS as distributed by MLS GRID. All Rights Reserved.
Bought with Laura Bostian • Savvy + Co Real Estate






