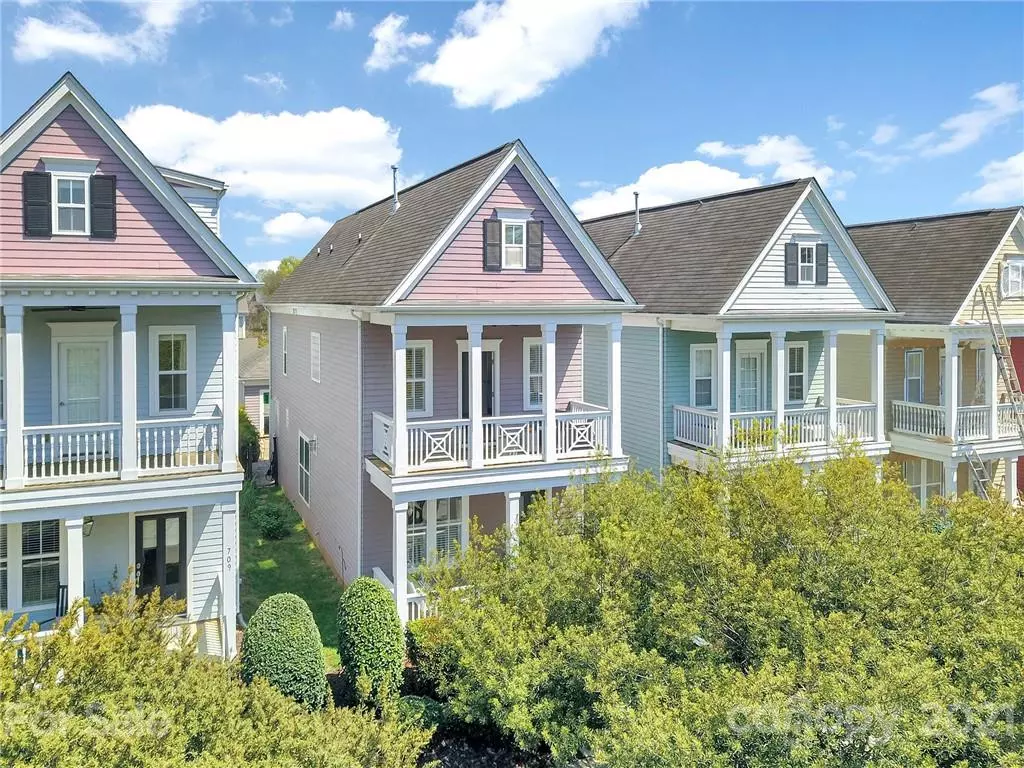$612,000
$599,000
2.2%For more information regarding the value of a property, please contact us for a free consultation.
711 E 8th ST Charlotte, NC 28202
3 Beds
4 Baths
2,054 SqFt
Key Details
Sold Price $612,000
Property Type Single Family Home
Sub Type Single Family Residence
Listing Status Sold
Purchase Type For Sale
Square Footage 2,054 sqft
Price per Sqft $297
Subdivision First Ward
MLS Listing ID 3724246
Sold Date 05/06/21
Style Arts and Crafts
Bedrooms 3
Full Baths 3
Half Baths 1
HOA Fees $110/mo
HOA Y/N 1
Year Built 2006
Lot Size 3,920 Sqft
Acres 0.09
Property Description
Urban Living at its best with the view of the Charlotte skyline! This unique home is located in Garden District Row offering 3 bedrooms, 3.5 baths, and ready for you to enjoy the peacefulness that First Ward offers. The kitchen boasts granite countertops, tile backsplash, stainless steel appliances, pantry, and built-in desk area. Spacious living room with a gas log fireplace. Oversized Master Suite with balcony that gives you a place to unwind and take in the city views. The en-suite master bathroom features a dual sink vanity, separate shower, and garden tub with a large custom closet. The 3rd floor has a bed/bonus with a full bath and walk-in attic that provides great storage space. Patio in backyard leads to the 2 -car detached garage. Maintenance of yard and bushes is included in the HOA fees. Short walk to Restaurants, Shopping, Brewery's and the Greenway!
Location
State NC
County Mecklenburg
Interior
Interior Features Attic Walk In, Kitchen Island, Pantry, Walk-In Closet(s)
Heating Central
Flooring Carpet, Tile, Wood
Fireplaces Type Living Room
Appliance Cable Prewire, Ceiling Fan(s), CO Detector, Electric Cooktop, Dishwasher, Disposal, Microwave, Self Cleaning Oven
Exterior
Exterior Feature Fence
Community Features Playground, Sidewalks, Street Lights, Walking Trails
Waterfront Description None
Roof Type Shingle
Building
Lot Description City View
Building Description Fiber Cement, 3 Story
Foundation Slab
Sewer Public Sewer
Water Public
Architectural Style Arts and Crafts
Structure Type Fiber Cement
New Construction false
Schools
Elementary Schools Dilworth
Middle Schools Sedgefield
High Schools Myers Park
Others
Restrictions Architectural Review
Acceptable Financing Cash, Conventional, FHA, VA Loan
Listing Terms Cash, Conventional, FHA, VA Loan
Special Listing Condition None
Read Less
Want to know what your home might be worth? Contact us for a FREE valuation!

Our team is ready to help you sell your home for the highest possible price ASAP
© 2024 Listings courtesy of Canopy MLS as distributed by MLS GRID. All Rights Reserved.
Bought with Lori Fuqua • Helen Adams Realty






