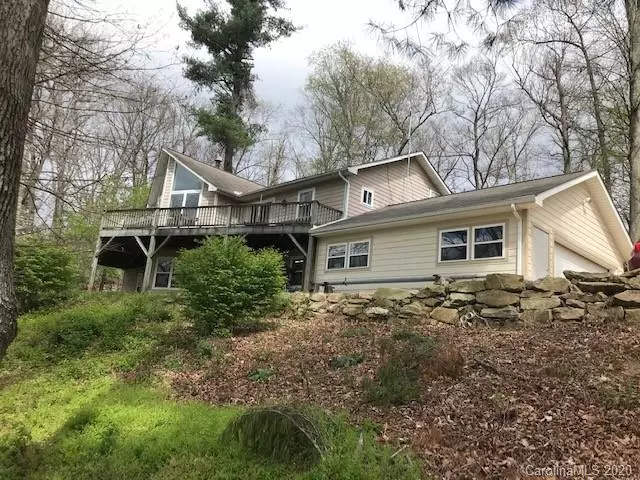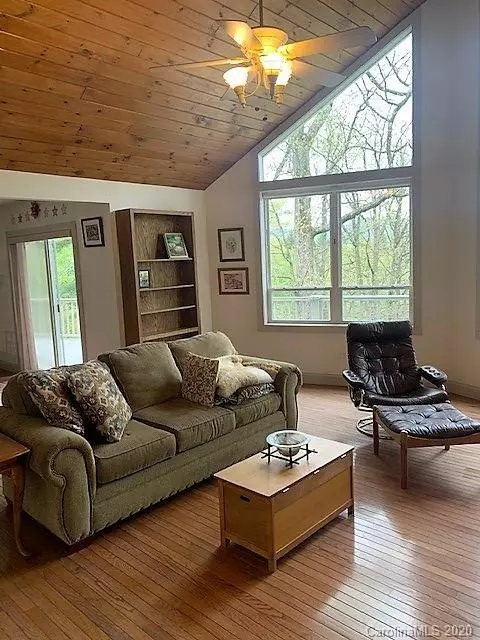$330,000
$339,000
2.7%For more information regarding the value of a property, please contact us for a free consultation.
84 Halfmoon WAY Clyde, NC 28721
3 Beds
3 Baths
2,376 SqFt
Key Details
Sold Price $330,000
Property Type Single Family Home
Sub Type Single Family Residence
Listing Status Sold
Purchase Type For Sale
Square Footage 2,376 sqft
Price per Sqft $138
Subdivision Starry Sky Hills
MLS Listing ID 3620485
Sold Date 07/09/20
Style Contemporary
Bedrooms 3
Full Baths 3
HOA Fees $33/ann
HOA Y/N 1
Year Built 1999
Lot Size 1.120 Acres
Acres 1.12
Property Description
This home offers an open floorplan; for spacious feel. Greatroom has cathedral ceilings with plenty of glass to bring in the sunshine, wood floors, and fireplace. The master bedroom is on the main level; has walkout to deck. 2nd bedroom on main could be used as office. Lower level has a family-room/recreation-room with fireplace. Bonus room downstairs; along with sauna. In addition to 2-car garage there is a 26' x 22' workshop. Beautiful mountain views from this home; Westerly exposure. Property is naturally landscaped; little mowing. The surrounding homes and properties in this development are attractive. This development features underground utility lines. Year-round access via all paved roads. The approach to this property, and the surrounding Ironduff/Crabtree community, is an open valley area with beautiful pastoral and mountain views. Several minutes to I-40; without passing through a traffic light. About 15-20 minutes to Waynesville, 40-45 minutes to downtown Asheville & Sylva.
Location
State NC
County Haywood
Interior
Interior Features Cathedral Ceiling(s), Garage Shop, Kitchen Island, Sauna, Split Bedroom, Walk-In Closet(s)
Heating Heat Pump, Zoned, Propane
Flooring Carpet, Tile, Wood
Fireplaces Type Family Room, Living Room
Fireplace true
Appliance Ceiling Fan(s), Gas Cooktop, Dishwasher, Dryer, Electric Dryer Hookup, Electric Oven, Propane Cooktop, Radon Mitigation System, Refrigerator, Washer
Exterior
Exterior Feature Outbuilding(s), Wired Internet Available
Community Features None
Roof Type Composition
Building
Lot Description Mountain View, Winter View
Building Description Fiber Cement,Wood Siding, 1 Story Basement
Foundation Basement Partially Finished, Block, Slab
Sewer Septic Installed
Water Well
Architectural Style Contemporary
Structure Type Fiber Cement,Wood Siding
New Construction false
Schools
Elementary Schools Riverbend
Middle Schools Waynesville
High Schools Tuscola
Others
Acceptable Financing Cash, Conventional, FHA, USDA Loan, VA Loan
Listing Terms Cash, Conventional, FHA, USDA Loan, VA Loan
Special Listing Condition None
Read Less
Want to know what your home might be worth? Contact us for a FREE valuation!

Our team is ready to help you sell your home for the highest possible price ASAP
© 2024 Listings courtesy of Canopy MLS as distributed by MLS GRID. All Rights Reserved.
Bought with Kelly Frady • Beverly-Hanks, Merrimon






