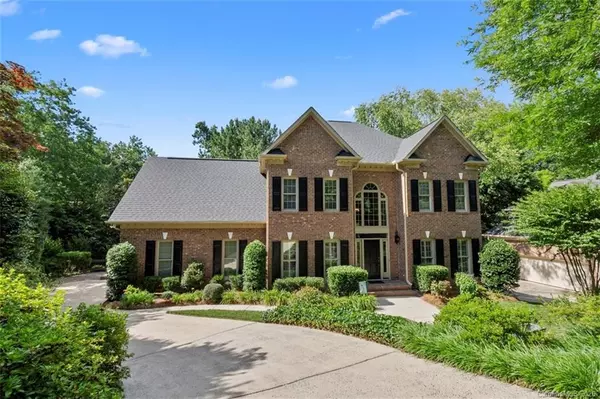$528,000
$528,000
For more information regarding the value of a property, please contact us for a free consultation.
2418 Honey Creek LN Matthews, NC 28105
5 Beds
4 Baths
3,459 SqFt
Key Details
Sold Price $528,000
Property Type Single Family Home
Sub Type Single Family Residence
Listing Status Sold
Purchase Type For Sale
Square Footage 3,459 sqft
Price per Sqft $152
Subdivision Winterbrooke
MLS Listing ID 3631329
Sold Date 08/03/20
Style Transitional
Bedrooms 5
Full Baths 3
Half Baths 1
HOA Fees $22/ann
HOA Y/N 1
Year Built 1993
Lot Size 0.600 Acres
Acres 0.6
Lot Dimensions 72x192x175x232
Property Description
Popular Winterbrooke; Exceptional home. 2-story basement, full brick on Cul de Sac St. is impressive. Original owners, immaculate condition. Built by renowned Harrington & Co., this 5 bedrooms/3.5 bath (5th bdr/bonus rm) is approx. 3458 htd. sq ft. Newly painted inside&out, w/new carpet. An open floor plan, it has site finished hdwd floors & 9ft. ceilings, extensive mill-work trim on main. Kitchen Appliances replaced Dec. 2019. Kitchen has granite counters/tile backsplash. Windows (including front Palladium window) replaced in 2020 (except mba windows&transom in hall bath), 2 HVAC's & roof replaced. New Front Door/French Dbl Doors, Master Bath redone- flooring, cabs, frameless shower, granite counters. 2 Fireplaces, Expansive Deck . Private lot- backyard treed, terraced w/perennial gardens, flowering shrubs/trees- reminiscent of the mountains. Deer, rabbits, birds abound. Flat area w/creek bed at back lot. Minutes to downtown Matthews, the green-way, parks. Award winning schools.
Location
State NC
County Mecklenburg
Interior
Interior Features Attic Stairs Pulldown, Attic Walk In, Breakfast Bar, Open Floorplan, Walk-In Closet(s), Whirlpool
Heating Central, Gas Hot Air Furnace
Flooring Carpet, Tile, Wood
Fireplaces Type Family Room, Great Room
Fireplace true
Appliance Cable Prewire, Ceiling Fan(s), Electric Cooktop, Dishwasher, Disposal, Electric Dryer Hookup, Microwave, Refrigerator, Wall Oven
Exterior
Community Features Pond, Walking Trails
Roof Type Shingle
Building
Building Description Brick, 2 Story/Basement
Foundation Basement Outside Entrance, Basement Partially Finished, Crawl Space
Builder Name Harrington & Co.
Sewer Public Sewer
Water Public
Architectural Style Transitional
Structure Type Brick
New Construction false
Schools
Elementary Schools Matthews
Middle Schools Crestdale
High Schools Butler
Others
HOA Name Braesael Mgmt.
Acceptable Financing Cash, Conventional
Listing Terms Cash, Conventional
Special Listing Condition None
Read Less
Want to know what your home might be worth? Contact us for a FREE valuation!

Our team is ready to help you sell your home for the highest possible price ASAP
© 2024 Listings courtesy of Canopy MLS as distributed by MLS GRID. All Rights Reserved.
Bought with Daina Brundrett • Allen Tate SouthPark






