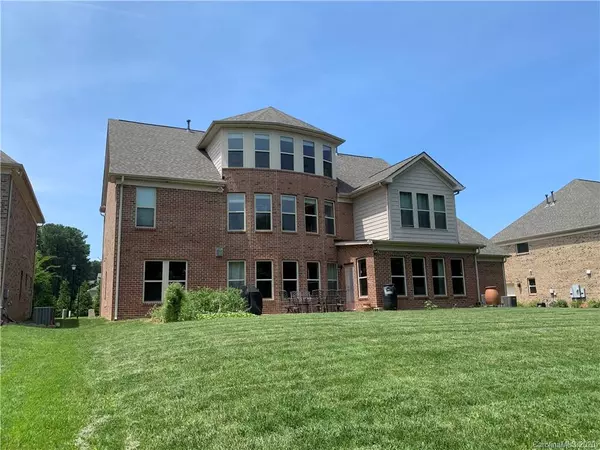$685,000
$704,900
2.8%For more information regarding the value of a property, please contact us for a free consultation.
10420 Kristens Mare DR Charlotte, NC 28277
6 Beds
4 Baths
4,634 SqFt
Key Details
Sold Price $685,000
Property Type Single Family Home
Sub Type Single Family Residence
Listing Status Sold
Purchase Type For Sale
Square Footage 4,634 sqft
Price per Sqft $147
Subdivision Ballanmoor
MLS Listing ID 3639043
Sold Date 08/18/20
Style Arts and Crafts
Bedrooms 6
Full Baths 4
HOA Fees $70/qua
HOA Y/N 1
Year Built 2014
Lot Size 0.290 Acres
Acres 0.29
Lot Dimensions 85x148x85x148
Property Description
Dream house found! Within walking distance to Ardrey Kell HS and Community House MS along with the Blakeney shopping center, this 4-side brick house with 3-car garage in the desirable Ballanmoor community features everything you want! Beautiful open floorplan with tons of upgrade. The 2-story foyer, large formal dining room with tray ceilings and a living room welcome your guests. The hard wood floors leads you to the expansive& light-filled great room. Elegant Kitchen with a spacious island and walk-in pantry opens to bright morning room. Tucked away guest room with a suite bathroom on the main level. In the luxury master bedroom on the second floor, you can enjoy a book in the deluxe sitting area or relax in the massage tub. Imagine playing games or doing exercise on the second floor bonus room. The quiet 6th bedroom on the third floor, or can be used as the second bonus room. Spacious backyard comes with a vegetable garden and lawn sprinkler system. Truly a MUST SEE!
Location
State NC
County Mecklenburg
Interior
Interior Features Attic Stairs Pulldown, Garden Tub, Kitchen Island, Pantry, Tray Ceiling, Walk-In Closet(s), Window Treatments
Heating Central, Multizone A/C, Zoned, Natural Gas
Flooring Carpet, Tile, Wood
Fireplaces Type Living Room
Fireplace true
Appliance Cable Prewire, Ceiling Fan(s), Gas Cooktop, Dishwasher, Disposal, Microwave, Natural Gas, Oven
Exterior
Community Features Security
Roof Type Shingle
Building
Lot Description Open Lot, Wooded
Building Description Brick, 3 Story
Foundation Slab
Sewer Public Sewer
Water Public
Architectural Style Arts and Crafts
Structure Type Brick
New Construction false
Schools
Elementary Schools Elon Park
Middle Schools Community House
High Schools Ardrey Kell
Others
HOA Name Cusick Community Management
Special Listing Condition None
Read Less
Want to know what your home might be worth? Contact us for a FREE valuation!

Our team is ready to help you sell your home for the highest possible price ASAP
© 2024 Listings courtesy of Canopy MLS as distributed by MLS GRID. All Rights Reserved.
Bought with Monte Grandon • Wilkinson ERA Real Estate






