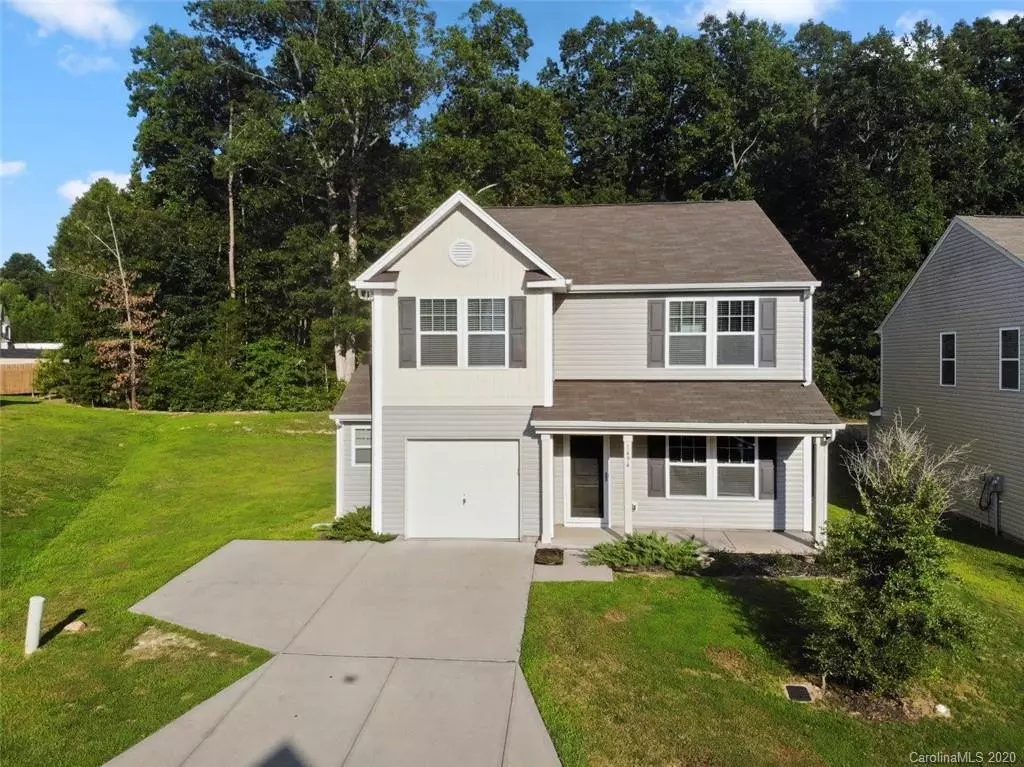$205,000
$212,000
3.3%For more information regarding the value of a property, please contact us for a free consultation.
1494 Brett Shane CT Gastonia, NC 28052
3 Beds
3 Baths
2,065 SqFt
Key Details
Sold Price $205,000
Property Type Single Family Home
Sub Type Single Family Residence
Listing Status Sold
Purchase Type For Sale
Square Footage 2,065 sqft
Price per Sqft $99
Subdivision Village At Fifth Avenue
MLS Listing ID 3641685
Sold Date 09/21/20
Bedrooms 3
Full Baths 2
Half Baths 1
HOA Fees $23/ann
HOA Y/N 1
Year Built 2016
Lot Size 7,405 Sqft
Acres 0.17
Property Description
This beautifully maintained, like new home located in the desired Village at 5th Avenue subdivision has everything you need in a home. Home features an open floor plan, hardwood floors, and a designer kitchen that includes granite counter tops, stainless steel appliances, and an enormous kitchen island, great for entertaining. Bonus room on main that can be used as an office or formal dining room. Large master en-suite with a walk-in closet, loft, 2 spacious guestrooms, and an easily accessible laundry room on second level. Corner lot, that backs up to the woods for added privacy. This home offers the added advantage of being able to accommodate the needs of a growing family, home schooling, or working from home. Located near shops, dining, entertaining, and the up and coming Fuse District. Virtual tour available.
Location
State NC
County Gaston
Interior
Interior Features Cable Available, Garden Tub, Kitchen Island, Open Floorplan, Walk-In Closet(s), Window Treatments
Heating Central, Forced Air, Multizone A/C
Flooring Carpet, Vinyl, Wood
Fireplace false
Appliance Cable Prewire, Ceiling Fan(s), CO Detector, Electric Cooktop, Dishwasher, Disposal, Electric Dryer Hookup, Microwave, Refrigerator
Exterior
Roof Type Composition
Building
Lot Description Corner Lot, Cul-De-Sac, Open Lot, Wooded
Building Description Cedar,Vinyl Siding, 2 Story
Foundation Slab
Builder Name True Homes
Sewer Public Sewer
Water Public
Structure Type Cedar,Vinyl Siding
New Construction false
Schools
Elementary Schools Unspecified
Middle Schools Unspecified
High Schools Unspecified
Others
HOA Name Superior Home Association
Acceptable Financing Cash, Conventional, FHA, VA Loan
Listing Terms Cash, Conventional, FHA, VA Loan
Special Listing Condition None
Read Less
Want to know what your home might be worth? Contact us for a FREE valuation!

Our team is ready to help you sell your home for the highest possible price ASAP
© 2024 Listings courtesy of Canopy MLS as distributed by MLS GRID. All Rights Reserved.
Bought with George Kypreos • Keller Williams South Park






