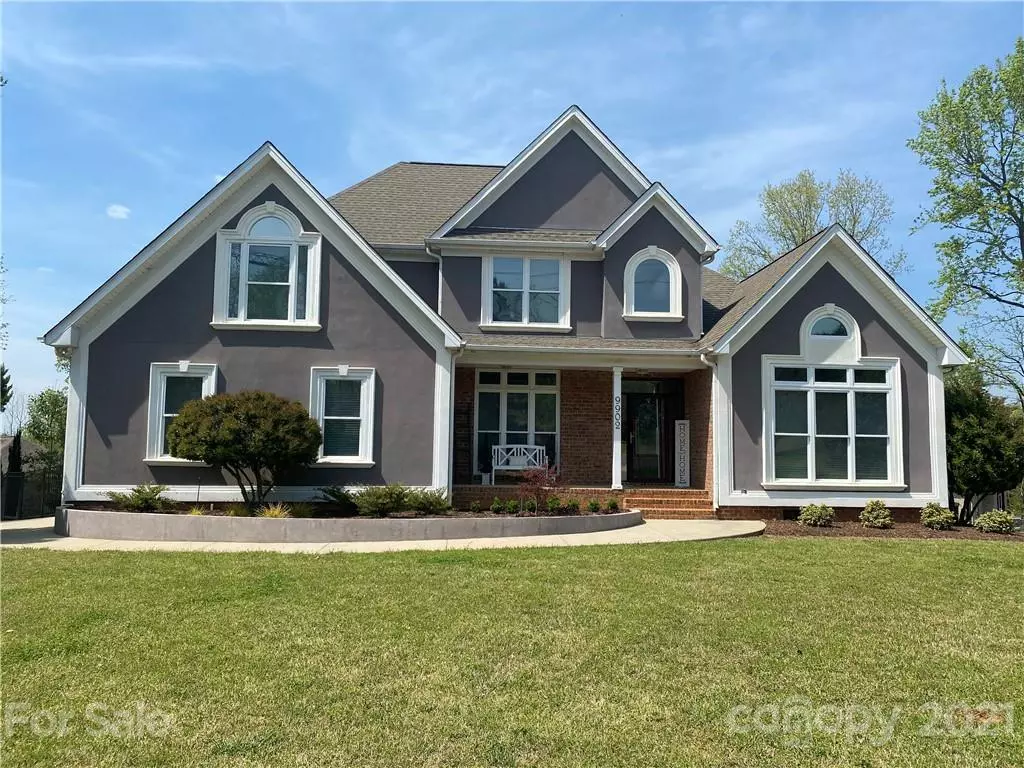$550,000
$550,000
For more information regarding the value of a property, please contact us for a free consultation.
9902 River Walk WAY Charlotte, NC 28214
3 Beds
5 Baths
3,388 SqFt
Key Details
Sold Price $550,000
Property Type Single Family Home
Sub Type Single Family Residence
Listing Status Sold
Purchase Type For Sale
Square Footage 3,388 sqft
Price per Sqft $162
Subdivision River Walk Plantation
MLS Listing ID 3727595
Sold Date 05/14/21
Bedrooms 3
Full Baths 3
Half Baths 2
HOA Fees $26/ann
HOA Y/N 1
Year Built 2005
Lot Size 0.520 Acres
Acres 0.52
Property Description
Enjoy being tucked away in the desirable River Walk neighborhood on over a .5 acres with views of Lake Wylie and yet only minutes from the charming Belmont downtown scene. This home has been beautifully updated on every floor with a freshly painted interior, updated kitchen with white cabinetry & bright white quartz accented with a custom island. Enjoy the fully renovated basement with added full bath & kitchenette perfect for a mother in law suite or private office/entertainment space. Upstairs features 2 bedrooms & a bonus room that can be used as another bedroom. The main level owner's suite has a large sitting nook big enough for an office or cozy sitting area. As you pass the his and hers closet on the way to the ensuite bath don't miss the pull down FINISHED attic that features one of the many storage ares within this home. Enjoy your large fenced backyard on one of the two outdoor covered entertaining areas or enjoy an evening by the built in fire pit.
Location
State NC
County Mecklenburg
Interior
Interior Features Attic Finished, Attic Stairs Fixed, Cable Available, Garden Tub, Kitchen Island, Pantry, Tray Ceiling, Vaulted Ceiling, Walk-In Closet(s), Walk-In Pantry, Window Treatments
Heating Gas Hot Air Furnace, Multizone A/C
Flooring Tile, Vinyl, Wood
Fireplaces Type Family Room, Gas Log, Vented
Appliance Cable Prewire, Ceiling Fan(s), CO Detector, Dishwasher, Disposal, Microwave, Security System
Exterior
Exterior Feature Fence, In-Ground Irrigation, Outdoor Fireplace
Community Features Clubhouse, Dog Park, Fitness Center, Lake, Outdoor Pool, Picnic Area, Playground, Sidewalks, Street Lights, Walking Trails
Roof Type Shingle
Building
Lot Description Cleared, Corner Lot, Green Area, Water View
Building Description Brick,Stucco, 1.5 Story/Basement
Foundation Basement Outside Entrance, Basement Partially Finished, Crawl Space
Sewer Septic Installed
Water Community Well, Filtration System, Water Softener System
Structure Type Brick,Stucco
New Construction false
Schools
Elementary Schools Unspecified
Middle Schools Unspecified
High Schools Unspecified
Others
Special Listing Condition None
Read Less
Want to know what your home might be worth? Contact us for a FREE valuation!

Our team is ready to help you sell your home for the highest possible price ASAP
© 2024 Listings courtesy of Canopy MLS as distributed by MLS GRID. All Rights Reserved.
Bought with Howard Martin • Keller Williams Ballantyne Area






