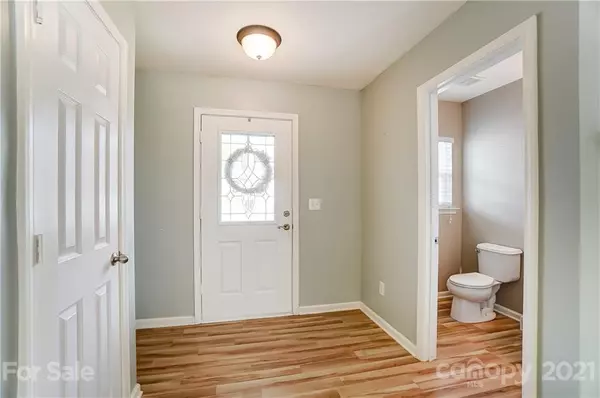$250,000
$240,000
4.2%For more information regarding the value of a property, please contact us for a free consultation.
4396 Stone Mountain DR Gastonia, NC 28054
3 Beds
3 Baths
1,451 SqFt
Key Details
Sold Price $250,000
Property Type Single Family Home
Sub Type Single Family Residence
Listing Status Sold
Purchase Type For Sale
Square Footage 1,451 sqft
Price per Sqft $172
Subdivision Mountain View
MLS Listing ID 3716579
Sold Date 05/25/21
Style Traditional
Bedrooms 3
Full Baths 2
Half Baths 1
HOA Fees $14/ann
HOA Y/N 1
Year Built 2005
Lot Size 4,791 Sqft
Acres 0.11
Property Description
Come see this adorable well maintained 2 story home in Mountain View community. This home features a open concept with laminate flooring throughout the main level, spacious living room, dining area, and beautiful kitchen with stainless steel appliances. The upper level has 2 decent sized bedrooms with window seats, spacious master suite with a private bath and 2 closest (1 walk in) and a nice garden tub. You will want to check out the private fenced in backyard with a covered patio and an additional area for grilling. Mountain View community has wonderful playgrounds and walking trails and just minutes from shopping, I-85 and Highway 74. Schedule your showing today!
Location
State NC
County Gaston
Interior
Interior Features Attic Stairs Pulldown, Garden Tub, Open Floorplan, Pantry, Walk-In Closet(s)
Heating Central, Gas Hot Air Furnace
Flooring Carpet, Tile, Laminate
Fireplaces Type Family Room, Gas Log
Fireplace true
Appliance Cable Prewire, Ceiling Fan(s), Electric Cooktop, Dishwasher, Disposal, Electric Dryer Hookup, Plumbed For Ice Maker, Microwave, Oven, Self Cleaning Oven
Exterior
Exterior Feature Fence, Fire Pit
Community Features Playground, Sidewalks, Walking Trails
Building
Building Description Vinyl Siding, 2 Story
Foundation Slab
Sewer Public Sewer
Water Public
Architectural Style Traditional
Structure Type Vinyl Siding
New Construction false
Schools
Elementary Schools Brookside
Middle Schools Holbrook
High Schools North Gaston
Others
HOA Name Cedar Manangement
Acceptable Financing Cash, Conventional, FHA, VA Loan
Listing Terms Cash, Conventional, FHA, VA Loan
Special Listing Condition None
Read Less
Want to know what your home might be worth? Contact us for a FREE valuation!

Our team is ready to help you sell your home for the highest possible price ASAP
© 2024 Listings courtesy of Canopy MLS as distributed by MLS GRID. All Rights Reserved.
Bought with Nezir Lupic • Entera Realty LLC






