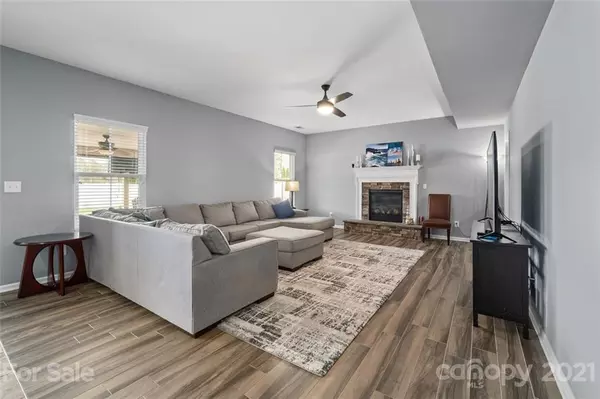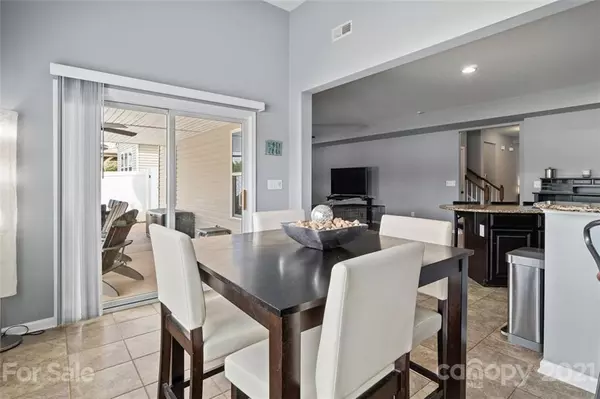$365,000
$350,000
4.3%For more information regarding the value of a property, please contact us for a free consultation.
10843 Tailwater ST Davidson, NC 28036
4 Beds
3 Baths
3,248 SqFt
Key Details
Sold Price $365,000
Property Type Single Family Home
Sub Type Single Family Residence
Listing Status Sold
Purchase Type For Sale
Square Footage 3,248 sqft
Price per Sqft $112
Subdivision The Farm At Riverpointe
MLS Listing ID 3727223
Sold Date 07/01/21
Bedrooms 4
Full Baths 2
Half Baths 1
HOA Fees $65/qua
HOA Y/N 1
Year Built 2011
Lot Size 7,405 Sqft
Acres 0.17
Lot Dimensions 53x153x368x131
Property Description
*** Showings start Friday 4/16*** Popular 'Rome' floorplan built by Ryan. Seller is original owner and chose nearly every upgrade possible when the home was built including an optional, huge gourmet kitchen island with seating, an optional morning room off the kitchen, a tankless water heater, and an upgraded luxury master bath. The main level has a formal office/LR, DR plus tucked away study off the huge family room. Upper level has 4 true bedrooms, laundry, & a large loft area. So many extra upgrades you must see including Philip Hues Smart LED flood bulbs in kitchen. Outdoor lovers will appreciate one of the community's best back yards w/ irrigation, covered patio area with shades & tv, professionally serviced lush lawn & privacy fence. Community features a sprawling pool, picnic area, sports courts, playground, dog park & more. Great location easy to I77/85/485. Sellers are looking for a buyer to allow lease back through 8/15. **Multiple offers - deadline to submit is 4/19 @ Noon**
Location
State NC
County Cabarrus
Interior
Heating Heat Pump, Heat Pump
Appliance Cable Prewire, Ceiling Fan(s), Dishwasher, Gas Range
Exterior
Exterior Feature Fence
Community Features Clubhouse, Dog Park, Outdoor Pool, Playground, Recreation Area
Building
Lot Description Level
Building Description Cedar,Stone,Vinyl Siding, 2 Story
Foundation Slab
Builder Name Ryan
Sewer Public Sewer
Water Public
Structure Type Cedar,Stone,Vinyl Siding
New Construction false
Schools
Elementary Schools Charles E. Boger
Middle Schools Harrisrd
High Schools Unspecified
Others
Acceptable Financing Cash, Conventional, FHA, VA Loan
Listing Terms Cash, Conventional, FHA, VA Loan
Special Listing Condition None
Read Less
Want to know what your home might be worth? Contact us for a FREE valuation!

Our team is ready to help you sell your home for the highest possible price ASAP
© 2024 Listings courtesy of Canopy MLS as distributed by MLS GRID. All Rights Reserved.
Bought with Steve Zink • Fathom Realty






