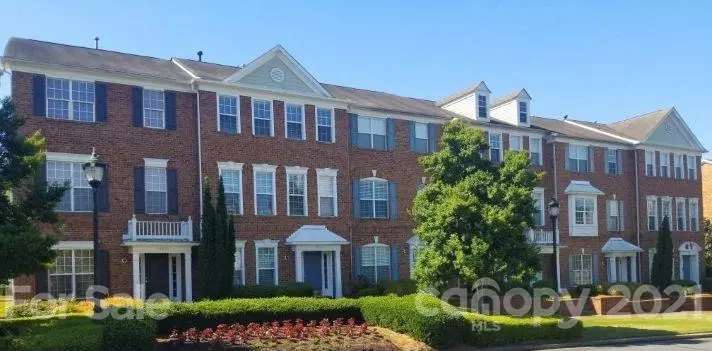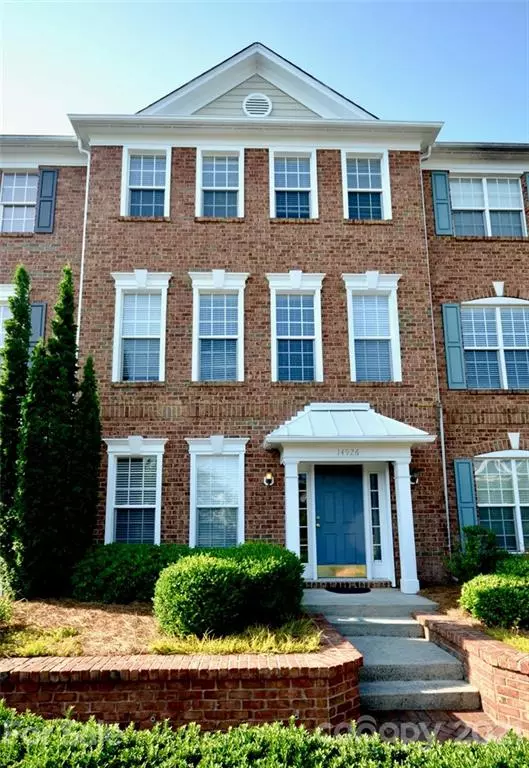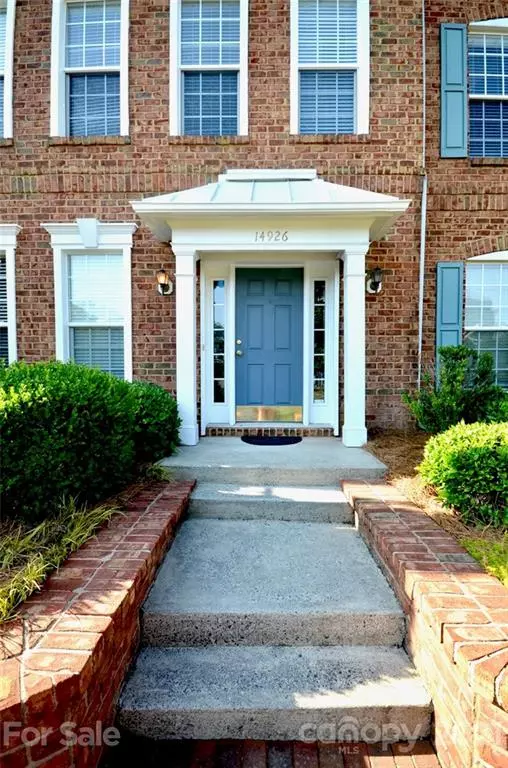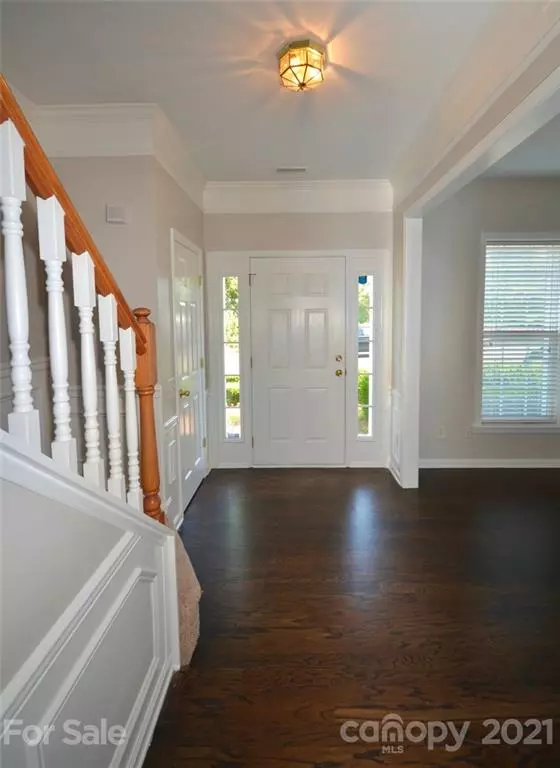$317,500
$309,000
2.8%For more information regarding the value of a property, please contact us for a free consultation.
14926 Ballantyne Village WAY Charlotte, NC 28277
3 Beds
4 Baths
1,936 SqFt
Key Details
Sold Price $317,500
Property Type Townhouse
Sub Type Townhouse
Listing Status Sold
Purchase Type For Sale
Square Footage 1,936 sqft
Price per Sqft $163
Subdivision Charleston Place At Ballantyne
MLS Listing ID 3743157
Sold Date 07/09/21
Style Transitional
Bedrooms 3
Full Baths 2
Half Baths 2
HOA Fees $235/mo
HOA Y/N 1
Year Built 2001
Property Description
This Front Row Ballantyne Village Townhome sits in the heart of Ballantyne, minutes to highway, with direct views of the Ballantyne Village Shops/Dining Venues & more. A great community for walking & exercising. Community Pool and Clubhouse. This townhome features 3 bedrooms, 2 full bathrooms, 2 half bathrooms. Stainless Steel Finish Appliances, Prefinished wood flooring, New carpets in all bedrooms, tiled bathrooms & laundry. The first floor has the Entry Hallway, Office or Living Area, half bath, laundry room & a rear load 1 car garage + 1 parking space. The second/main floor has the Open living area, kitchen, dining area, gas fireplace & rear deck. The Master bedroom w/ walk-in closet, ceiling fan, vaulted ceilings & two additional bedrooms & bath are in the third floor. Lots of windows and natural lighting. Contact a real estate agent for additional information about this property. A highly desirable & sought after location. Great opportunity to call home. Investors take notice!
Location
State NC
County Mecklenburg
Building/Complex Name Charleston Place at Ballantyne
Interior
Interior Features Attic Stairs Pulldown, Breakfast Bar, Garden Tub, Pantry, Vaulted Ceiling, Walk-In Closet(s)
Heating Central, Gas Hot Air Furnace
Flooring Carpet, Hardwood, Tile
Fireplaces Type Living Room
Fireplace true
Appliance Cable Prewire, Ceiling Fan(s), CO Detector, Electric Cooktop, Dishwasher, Disposal, Electric Range, Plumbed For Ice Maker, Microwave, Refrigerator
Exterior
Community Features Clubhouse, Outdoor Pool, Sidewalks, Other
Roof Type Composition
Building
Lot Description Level
Building Description Brick Partial,Vinyl Siding, 3 Story
Foundation Slab
Builder Name Pulte Homes
Sewer Public Sewer
Water Public
Architectural Style Transitional
Structure Type Brick Partial,Vinyl Siding
New Construction false
Schools
Elementary Schools Ballantyne
Middle Schools Community House
High Schools Ardrey Kell
Others
HOA Name Cusick
Acceptable Financing Cash, Conventional
Listing Terms Cash, Conventional
Special Listing Condition None
Read Less
Want to know what your home might be worth? Contact us for a FREE valuation!

Our team is ready to help you sell your home for the highest possible price ASAP
© 2024 Listings courtesy of Canopy MLS as distributed by MLS GRID. All Rights Reserved.
Bought with Ramana Sunkam • NorthGroup Real Estate, Inc.






