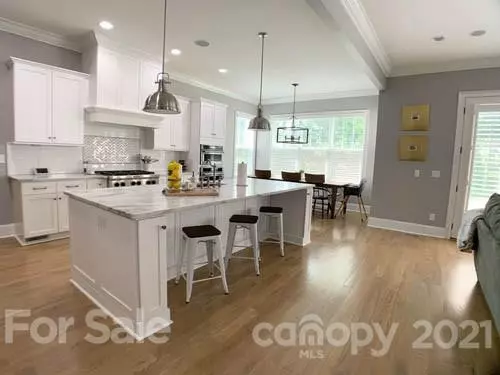$1,154,000
$1,224,000
5.7%For more information regarding the value of a property, please contact us for a free consultation.
3318 Little Hope RD Charlotte, NC 28209
4 Beds
4 Baths
3,182 SqFt
Key Details
Sold Price $1,154,000
Property Type Single Family Home
Sub Type Single Family Residence
Listing Status Sold
Purchase Type For Sale
Square Footage 3,182 sqft
Price per Sqft $362
Subdivision Ashbrook
MLS Listing ID 3747348
Sold Date 08/02/21
Style Transitional
Bedrooms 4
Full Baths 3
Half Baths 1
Year Built 2016
Lot Size 0.332 Acres
Acres 0.332
Lot Dimensions 122x141x127x106
Property Description
Stunning craftsman two-story with large sitting front porch. Open floor plan, with wide flat lot that backs up to luscious private woods. White oak hardwood floors throughout main with 10ft ceilings and detailed moldings and built-ins. Built in drop zone, with herringbone travertine and walk in pantry off the 2.5 car garage. Kitchen boasts a large island and eat-in area open to the living space with shiplap, built-ins and tumbled marble gas fireplace. A dry bar including dual zone drink fridge is the perfect entrance to a grand dining room for entertaining. Custom storage and two space shiplap built-in office finishes off the lower level. Upper laundry and large storage closets with built-ins help keep everything organized. Two secondary bedrooms with a shared bathroom, guest suite with shower, and large owner suite and huge closet. Walk up bonus attic space ready to customize for additional square footage.
Location
State NC
County Mecklenburg
Interior
Interior Features Attic Stairs Fixed
Heating Central, Multizone A/C, Zoned
Flooring Carpet, Tile, Wood
Fireplaces Type Gas Log, Living Room
Fireplace true
Appliance Cable Prewire, Ceiling Fan(s), Dishwasher, Disposal, Electric Dryer Hookup, Exhaust Fan, Exhaust Hood, Gas Oven, Gas Range, Plumbed For Ice Maker, Microwave, Refrigerator, Security System, Self Cleaning Oven, Surround Sound
Building
Building Description Fiber Cement,Hardboard Siding,Stone Veneer, 2 Story
Foundation Crawl Space
Sewer Public Sewer
Water Public
Architectural Style Transitional
Structure Type Fiber Cement,Hardboard Siding,Stone Veneer
New Construction false
Schools
Elementary Schools Selwyn
Middle Schools Alexander Graham
High Schools Myers Park
Others
Acceptable Financing Cash, Conventional
Listing Terms Cash, Conventional
Special Listing Condition None
Read Less
Want to know what your home might be worth? Contact us for a FREE valuation!

Our team is ready to help you sell your home for the highest possible price ASAP
© 2024 Listings courtesy of Canopy MLS as distributed by MLS GRID. All Rights Reserved.
Bought with Jessica Grier • Premier Sotheby's International Realty






