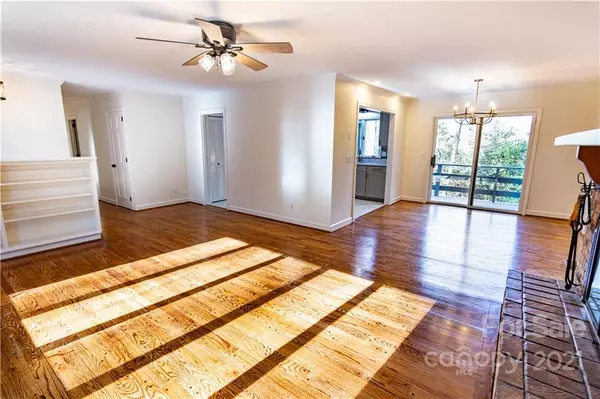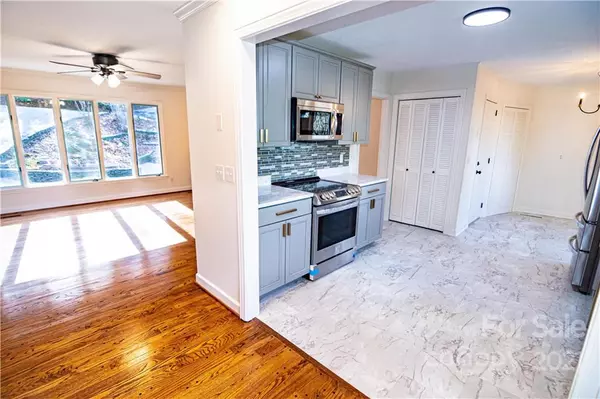$325,000
$321,900
1.0%For more information regarding the value of a property, please contact us for a free consultation.
48 Spring RD Spruce Pine, NC 28777
3 Beds
2 Baths
1,794 SqFt
Key Details
Sold Price $325,000
Property Type Single Family Home
Sub Type Single Family Residence
Listing Status Sold
Purchase Type For Sale
Square Footage 1,794 sqft
Price per Sqft $181
Subdivision Swiss Pine Lake
MLS Listing ID 3793822
Sold Date 01/27/22
Style Ranch
Bedrooms 3
Full Baths 2
HOA Fees $29
HOA Y/N 1
Year Built 1972
Lot Size 0.600 Acres
Acres 0.6
Property Description
The Warmest welcome is immediately felt in this NEWLY renovated home with 3 bedrooms/2 full baths. 2021 ALL NEW HVAC duel fuel system, NEW appliances, NEW kitchen cabinets with NEW granite countertops, NEWLY refinished oak floors, NEW lighting, Fresh interior paint, plumbing and bathroom updates. NEW ROOF and exterior paint. Full basement with heated work room space, additional laundry with sink. High ceilings in basement ready to finish for additional heated living space. Large oversized double garage. Ready to move right in and enjoy mountain living in beautiful Swiss Pine Lake community. Enjoy a drink on the covered deck, walking trials, evenings at the lake pavilion and community activities with friends. Convenient to Blue Ridge Parkway, Grassy Creek Golf Course and WalMart. Located less than one hour to Asheville, Boone and Hickory. Enjoy calling WNC home with this maintenance free home.
Location
State NC
County Mitchell
Body of Water Swiss Pine Lake
Interior
Interior Features Basement Shop, Built Ins, Cable Available
Heating Central, Gas Hot Air Furnace, Heat Pump, Heat Pump, Propane
Flooring Tile, Wood
Fireplaces Type Living Room, Wood Burning
Appliance Ceiling Fan(s), Dishwasher, Dryer, Electric Range, Plumbed For Ice Maker, Microwave, Refrigerator, Self Cleaning Oven, Washer
Exterior
Community Features Lake, Picnic Area, Playground, Walking Trails
Waterfront Description Beach - Private, Covered structure, Paddlesport Launch Site - Community
Roof Type Metal
Building
Lot Description Sloped, Wooded
Building Description Concrete, Stone Veneer, Wood Siding, One Story Basement
Foundation Basement, Basement Inside Entrance, Basement Outside Entrance, Block
Sewer Septic Installed
Water Other
Architectural Style Ranch
Structure Type Concrete, Stone Veneer, Wood Siding
New Construction false
Schools
Elementary Schools Greenlee Primary
Middle Schools Harris
High Schools Mitchell
Others
Restrictions Architectural Review,Building,Subdivision
Acceptable Financing Cash, Conventional
Listing Terms Cash, Conventional
Special Listing Condition None
Read Less
Want to know what your home might be worth? Contact us for a FREE valuation!

Our team is ready to help you sell your home for the highest possible price ASAP
© 2024 Listings courtesy of Canopy MLS as distributed by MLS GRID. All Rights Reserved.
Bought with Rory Heller • Keller Williams Professionals






