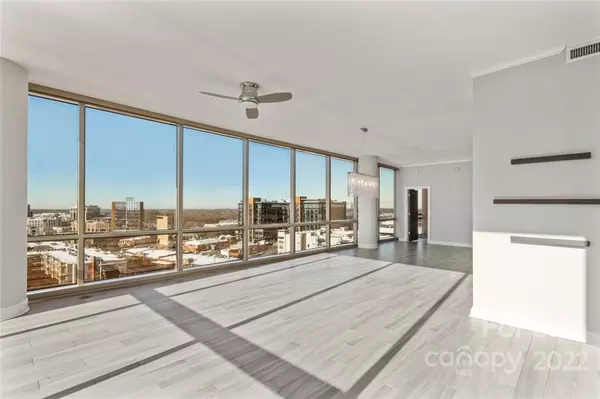$578,000
$595,000
2.9%For more information regarding the value of a property, please contact us for a free consultation.
315 Arlington AVE #1403 Charlotte, NC 28203
2 Beds
2 Baths
1,651 SqFt
Key Details
Sold Price $578,000
Property Type Condo
Sub Type Condominium
Listing Status Sold
Purchase Type For Sale
Square Footage 1,651 sqft
Price per Sqft $350
Subdivision The Arlington
MLS Listing ID 3822025
Sold Date 03/01/22
Bedrooms 2
Full Baths 2
HOA Fees $806/mo
HOA Y/N 1
Year Built 2003
Property Description
Welcome to The Arlington, Charlotte's iconic luxury high rise in the heart of vibrant South End! Enjoy all that urban living has to offer in this 2bd/2bth, 1,579 SF condo. Breathtaking views, luxurious new ceramic hdwd floors, & added amenities are sure to provide the finest high-rise living CLT has to offer. With a newly remodeled kitchen in 2016, you will love the endless entertainment opportunities. The kitchen offers custom cabinetry to ceiling, carbon high gloss vertical foil & edges, & custom raised countertop w/ commissioned glass by an artist in Montreal over a matte natural aluminum base. Please refer to the extensive list of upgrades to this one-of-a-kind kitchen featured in the photos. This unit is accompanied w/ access to 2 balconies, high ceilings, & premium finishes. A rooftop terrace w/ breathtaking Uptown view, rooftop pool w/ views of South End, fitness center, trolley access & 24-hour security. 5 blocks to BOA stadium, Panther’s Sundays are certain to be exceptional.
Location
State NC
County Mecklenburg
Building/Complex Name The Arlington
Interior
Interior Features Elevator
Heating Central
Flooring Tile
Fireplace false
Appliance Cable Prewire, Ceiling Fan(s), CO Detector, Dishwasher, Disposal, Electric Dryer Hookup, ENERGY STAR Qualified Dishwasher, ENERGY STAR Qualified Freezer, ENERGY STAR Qualified Light Fixtures, ENERGY STAR Qualified Refrigerator, Exhaust Fan, Freezer, Gas Oven, Gas Range, Natural Gas, Network Ready
Exterior
Roof Type See Remarks
Building
Building Description Glass, Mid-Rise
Foundation Slab
Sewer Public Sewer
Water Public
Structure Type Glass
New Construction false
Schools
Elementary Schools Dilworth Latta Campus/Dilworth Sedgefield Campus
Middle Schools Sedgefield
High Schools Myers Park
Others
HOA Name Cedar Property Management
Acceptable Financing Cash, Conventional
Listing Terms Cash, Conventional
Special Listing Condition None
Read Less
Want to know what your home might be worth? Contact us for a FREE valuation!

Our team is ready to help you sell your home for the highest possible price ASAP
© 2024 Listings courtesy of Canopy MLS as distributed by MLS GRID. All Rights Reserved.
Bought with Matt Stone • The Matt Stone Team






