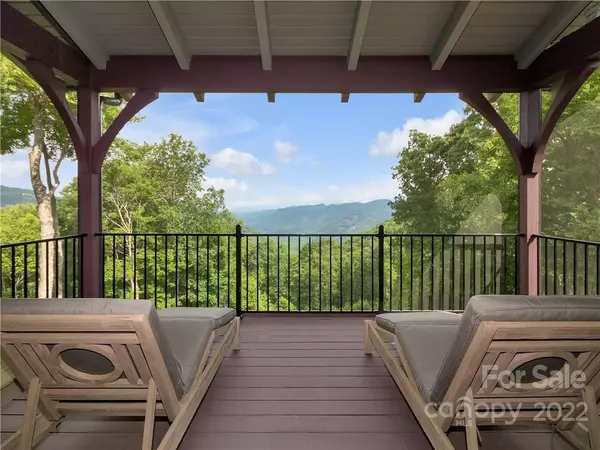$835,000
$835,000
For more information regarding the value of a property, please contact us for a free consultation.
126 Purple Top DR Tuckasegee, NC 28783
2 Beds
2 Baths
1,775 SqFt
Key Details
Sold Price $835,000
Property Type Single Family Home
Sub Type Single Family Residence
Listing Status Sold
Purchase Type For Sale
Square Footage 1,775 sqft
Price per Sqft $470
Subdivision Bear Lake Reserve
MLS Listing ID 3830821
Sold Date 04/04/22
Style Arts and Crafts
Bedrooms 2
Full Baths 2
HOA Fees $782/mo
HOA Y/N 1
Year Built 2013
Lot Size 1.260 Acres
Acres 1.26
Property Description
This beautiful Bear Lake Reserve home is located on top of the highest elevation in the community and offers HUGE long range mountain views to the west. The dynamic view corridor includes Cedar Cliff Lake and Cedar Cliff Mountain, and on a clear day, views that stretch as far as Clingman's Dome in Tennessee. The cottage was initially built as a guest cottage on the homesite, leaving room for a larger main residence, but the versatility and luxurious finishes of this home may leave you with little left to desire. The open floor plan features a large kitchen with modern finishes, a loft space that is currently used as an additional guest bedroom, large sliding glass doors open up to make the spacious screened-in porch feel like an extension of the living room. Downstairs includes a guest bedroom, full bathroom, laundry, and a garage. Schedule your showing of this home today!
Location
State NC
County Jackson
Interior
Interior Features Cathedral Ceiling(s), Kitchen Island, Open Floorplan
Heating Heat Pump, Heat Pump
Flooring Carpet, Tile, Wood
Fireplaces Type Living Room, Wood Burning
Fireplace true
Appliance Ceiling Fan(s), Dishwasher, Disposal, Dryer, Gas Oven, Gas Range, Generator, Microwave, Propane Cooktop, Refrigerator, Washer
Exterior
Community Features Clubhouse, Fitness Center, Gated, Golf, Hot Tub, Lake, Outdoor Pool, Pond, Recreation Area, Tennis Court(s), Walking Trails
Waterfront Description Beach - Public, Boat Ramp – Community, Boat Slip – Community, Paddlesport Launch Site - Community
Roof Type Shingle
Building
Lot Description Long Range View, Mountain View, Paved, Sloped, Views, Water View, Year Round View
Building Description Wood Siding, One and a Half Story/Basement
Foundation Basement Fully Finished, Basement Garage Door, Basement Inside Entrance, Basement Outside Entrance, Slab
Sewer Septic Installed
Water Community Well
Architectural Style Arts and Crafts
Structure Type Wood Siding
New Construction false
Schools
Elementary Schools Fairview
Middle Schools Smoky Mountain
High Schools Smoky Mountain
Others
HOA Name BLROA
Restrictions Architectural Review,Manufactured Home Not Allowed,Modular Not Allowed,Short Term Rental Allowed,Square Feet
Acceptable Financing Cash, Conventional
Listing Terms Cash, Conventional
Special Listing Condition None
Read Less
Want to know what your home might be worth? Contact us for a FREE valuation!

Our team is ready to help you sell your home for the highest possible price ASAP
© 2024 Listings courtesy of Canopy MLS as distributed by MLS GRID. All Rights Reserved.
Bought with Non Member • MLS Administration






