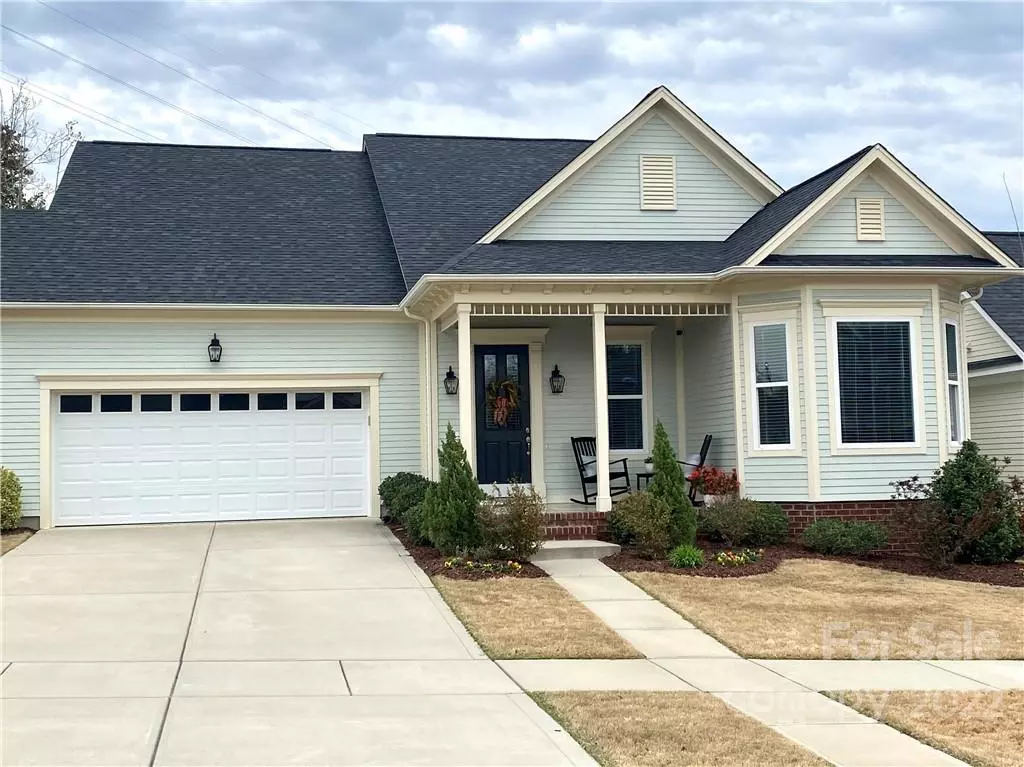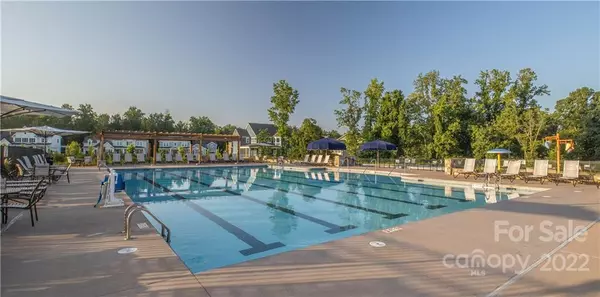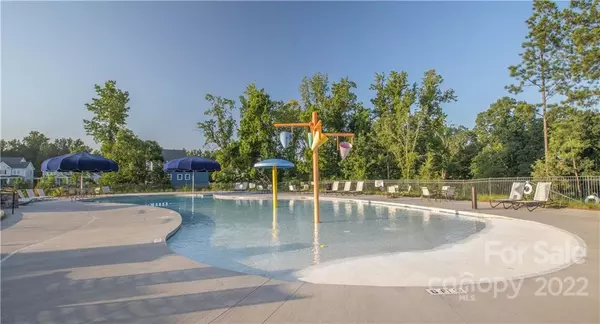$675,000
$650,000
3.8%For more information regarding the value of a property, please contact us for a free consultation.
515 Crawfish DR Fort Mill, SC 29708
4 Beds
3 Baths
2,991 SqFt
Key Details
Sold Price $675,000
Property Type Single Family Home
Sub Type Single Family Residence
Listing Status Sold
Purchase Type For Sale
Square Footage 2,991 sqft
Price per Sqft $225
Subdivision Masons Bend
MLS Listing ID 3841928
Sold Date 04/19/22
Style Traditional
Bedrooms 4
Full Baths 3
HOA Fees $110/qua
HOA Y/N 1
Year Built 2018
Lot Size 9,583 Sqft
Acres 0.22
Lot Dimensions 60x172x65x146
Property Description
You Will Fall In Love With This Stunning 4 Bedroom Home! Here Is What You’ll Find Inside: Soaring Ceilings, Amazing Crown Mouldings, Beautiful Hardwood Floors, Designer Lighting & More. Dedicated Office With Bay Window. Chef's Kitchen With White Cabinetry, Quartz CounterTops, Subway Tile Backsplash, Hugh Breakfast Island, Gas Cooktop, & SS Appliances. Open Floor Plan. Private Owners Suite With 2 WIC's & A Luxury Spa Bath. Also On The 1st Floor Is A Guest Room, A Full Bath & Laundry. Upstairs Are 2 Large Bedrooms With A Jack & Jill Bath. Custom Tile Work In All Bathrooms. Tons of Storage. 2 Car Garage With Smart Controls. Tankless Hot Water. Relax On The Covered Back Porch Or Cookout On The Gilling Patio With Gas Line. Fenced Yard & Irrigation. Steps Away From The Elementary School! Enjoy The Best Amenities In Fort Mill - ClubHouse, Fitness, Yoga, 2 Pools, Fire Pit, Picnic Area, Playground, Trails By The Catawba River. Award Winning Schools. Low SC Taxes. 2 Mins to I-77.
Location
State SC
County York
Interior
Interior Features Attic Other, Attic Walk In, Breakfast Bar, Cable Available, Kitchen Island, Open Floorplan, Walk-In Closet(s), Walk-In Pantry, Window Treatments
Heating Central, Gas Hot Air Furnace
Flooring Carpet, Hardwood, Tile
Fireplaces Type Family Room, Gas Log
Fireplace true
Appliance Ceiling Fan(s), CO Detector, Gas Cooktop, Dishwasher, Disposal, Exhaust Fan, Exhaust Hood, Plumbed For Ice Maker, Microwave, Radon Mitigation System, Refrigerator, Self Cleaning Oven, Wall Oven, Washer
Exterior
Exterior Feature Fence, In-Ground Irrigation
Community Features Clubhouse, Fitness Center, Outdoor Pool, Picnic Area, Playground, Recreation Area, Sidewalks, Street Lights, Walking Trails, Other
Waterfront Description Paddlesport Launch Site - Community
Roof Type Shingle
Building
Building Description Fiber Cement, Two Story
Foundation Slab
Builder Name Cunnane
Sewer Public Sewer
Water Public
Architectural Style Traditional
Structure Type Fiber Cement
New Construction false
Schools
Elementary Schools Kings Town
Middle Schools Banks Trail
High Schools Catawbaridge
Others
HOA Name CAMS
Restrictions Architectural Review,Subdivision
Acceptable Financing Cash, Conventional, FHA, VA Loan
Listing Terms Cash, Conventional, FHA, VA Loan
Special Listing Condition None
Read Less
Want to know what your home might be worth? Contact us for a FREE valuation!

Our team is ready to help you sell your home for the highest possible price ASAP
© 2024 Listings courtesy of Canopy MLS as distributed by MLS GRID. All Rights Reserved.
Bought with Kyle Keller • Keller Williams Ballantyne Area






