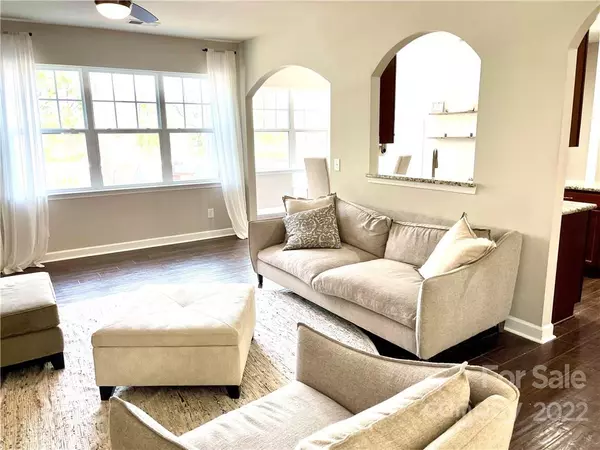$576,000
$524,900
9.7%For more information regarding the value of a property, please contact us for a free consultation.
3817 Franklin Meadows DR Matthews, NC 28105
5 Beds
4 Baths
2,893 SqFt
Key Details
Sold Price $576,000
Property Type Single Family Home
Sub Type Single Family Residence
Listing Status Sold
Purchase Type For Sale
Square Footage 2,893 sqft
Price per Sqft $199
Subdivision Franklin Meadows
MLS Listing ID 3838574
Sold Date 04/20/22
Style Traditional
Bedrooms 5
Full Baths 3
Half Baths 1
HOA Fees $35/qua
HOA Y/N 1
Year Built 2013
Lot Size 9,191 Sqft
Acres 0.211
Lot Dimensions 59x146x76x135
Property Description
Absolutely stunning 5 BR, 3.5 bath 2 story Matthews charmer w./ fenced-in backyard/deck overlooking wooded serenity, located in the Franklin Meadows neighborhood! Very spacious, well appointed & flooded w./ natural light. Open gourmet chef’s kitchen features breakfast nook w./ built-in seating, endless cabinets, granite counters, ss appliances w./ gas range (fridge, washer & dryer incl), pantry, central island & tile backsplash. All new flooring in downstairs living areas-ceramic faux wood tile & new carpet in BR down. King size primary BR retreat up w./ large walk-in closet & en-suite bath w./ dual vanity & separate tub/shower. 5th BR also makes ideal bonus room/play room/game room & private office down w./ French doors. Great schools, convenient access to highways & just blocks from Frances Beatty Park w./ 265 acres of sports fields, tennis courts, playgrounds, walking trails & 12 miles of biking trails. Exceptional quality & value in this beautifully maintained home. A rare gem!
Location
State NC
County Mecklenburg
Interior
Interior Features Attic Stairs Pulldown, Built Ins, Cable Available, Garden Tub, Kitchen Island, Open Floorplan, Pantry, Split Bedroom, Walk-In Closet(s), Window Treatments
Heating Central, Gas Hot Air Furnace
Flooring Carpet, Tile, Vinyl
Fireplaces Type Gas Log, Living Room, Gas
Fireplace true
Appliance Cable Prewire, Ceiling Fan(s), CO Detector, Dishwasher, Disposal, Electric Oven, Electric Dryer Hookup, Exhaust Fan, Gas Range, Plumbed For Ice Maker, Microwave, Refrigerator, Security System, Self Cleaning Oven
Exterior
Exterior Feature Fence, Terrace
Community Features Sidewalks, Street Lights
Roof Type Shingle
Building
Lot Description Wooded, Wooded
Building Description Fiber Cement, Stone, Two Story
Foundation Slab
Builder Name Lennar
Sewer Public Sewer
Water Public
Architectural Style Traditional
Structure Type Fiber Cement, Stone
New Construction false
Schools
Elementary Schools Matthews
Middle Schools Crestdale
High Schools Butler
Others
HOA Name Cusick Management
Acceptable Financing Cash, Conventional
Listing Terms Cash, Conventional
Special Listing Condition None
Read Less
Want to know what your home might be worth? Contact us for a FREE valuation!

Our team is ready to help you sell your home for the highest possible price ASAP
© 2024 Listings courtesy of Canopy MLS as distributed by MLS GRID. All Rights Reserved.
Bought with Tiffany White • COMPASS Southpark






