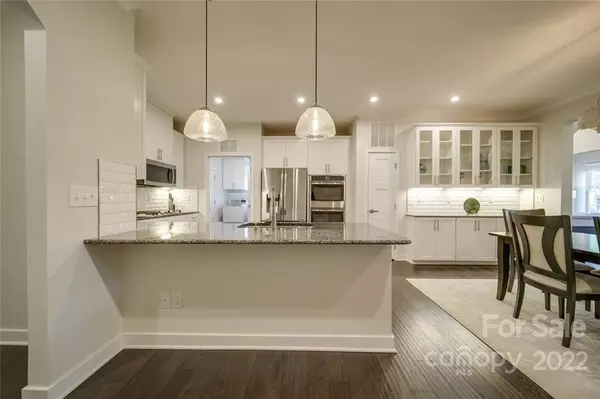$655,000
$620,000
5.6%For more information regarding the value of a property, please contact us for a free consultation.
5907 Barrowlands CT #21/1006D Charlotte, NC 28210
3 Beds
3 Baths
2,429 SqFt
Key Details
Sold Price $655,000
Property Type Townhouse
Sub Type Townhouse
Listing Status Sold
Purchase Type For Sale
Square Footage 2,429 sqft
Price per Sqft $269
Subdivision Sharon Arbors
MLS Listing ID 3831667
Sold Date 04/28/22
Style Transitional
Bedrooms 3
Full Baths 2
Half Baths 1
HOA Fees $336/mo
HOA Y/N 1
Year Built 2019
Property Description
Stunningly pristine, painstakingly maintained, like new end unit and rear row 3 bedroom, 2.5 bath Townhome in the beautiful and highly sought-after area of SouthPark!! A 2019 build, this townhome offers privacy off the rear deck and features the primary bedroom on the MAIN level. Sharon Arbors boasts a top-notch location convenient to SouthPark Mall, Whole Foods, and restaurants galore. 2 story foyer opens to an elegant and OPEN floor plan with classy arch entryways, moldings, window treatments throughout, and vaulted ceilings. Featured upgrades include custom chandelier in the dining area, custom cabinetry/shelving (by Closets by Design) added in primary bedroom closet, Drop Zone upon entry from the garage, kitchen pantry, and linen closet, Nest programmable thermostats, gas connection on the rear deck for grilling. Loft on the upper level with spacious bedrooms, topped off by large storage. Refrigerator, washer/dryer, and a 100 bottle 2 zone wine refrigerator all included!
Location
State NC
County Mecklenburg
Building/Complex Name Sharon Arbors
Interior
Interior Features Attic Walk In, Built Ins, Cable Available, Drop Zone, Garden Tub, Kitchen Island, Open Floorplan, Pantry, Storage Unit, Tray Ceiling, Vaulted Ceiling, Walk-In Closet(s), Window Treatments
Heating Central, Forced Air, Gas Hot Air Furnace, Multizone A/C, Zoned
Flooring Concrete, Hardwood
Fireplace false
Appliance Cable Prewire, Ceiling Fan(s), CO Detector, Gas Cooktop, Dishwasher, Disposal, Double Oven, Dryer, Electric Dryer Hookup, Exhaust Fan, Plumbed For Ice Maker, Microwave, Natural Gas, Refrigerator, Security System, Self Cleaning Oven, Washer, Wine Refrigerator
Exterior
Community Features None
Building
Lot Description End Unit, Green Area, Level, Wooded, Wooded
Building Description Fiber Cement, Stone, Two Story
Foundation Slab
Sewer Public Sewer
Water Public
Architectural Style Transitional
Structure Type Fiber Cement, Stone
New Construction false
Schools
Elementary Schools Beverly Woods
Middle Schools Carmel
High Schools South Mecklenburg
Others
HOA Name Kuester Management Group
Acceptable Financing Cash, Conventional, VA Loan
Listing Terms Cash, Conventional, VA Loan
Special Listing Condition None
Read Less
Want to know what your home might be worth? Contact us for a FREE valuation!

Our team is ready to help you sell your home for the highest possible price ASAP
© 2024 Listings courtesy of Canopy MLS as distributed by MLS GRID. All Rights Reserved.
Bought with Amy Scibelli • Corcoran HM Properties






