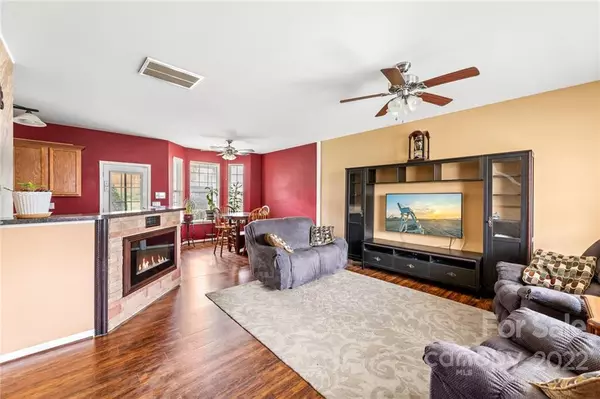$347,500
$319,900
8.6%For more information regarding the value of a property, please contact us for a free consultation.
733 Jones Branch RD Fort Mill, SC 29715
3 Beds
3 Baths
1,498 SqFt
Key Details
Sold Price $347,500
Property Type Single Family Home
Sub Type Single Family Residence
Listing Status Sold
Purchase Type For Sale
Square Footage 1,498 sqft
Price per Sqft $231
Subdivision Jones Branch
MLS Listing ID 3845449
Sold Date 05/24/22
Style Traditional
Bedrooms 3
Full Baths 2
Half Baths 1
HOA Fees $15/ann
HOA Y/N 1
Year Built 2010
Lot Size 6,098 Sqft
Acres 0.14
Property Description
RARE FIND: 3 bedroom home minutes from Fort Mill High School! Entertain with ease in this open floor plan home on a private and fully fenced lot close to Kingsley, the Greenway and more. Enjoy open concept living at its finest: Kitchen (new microwave) opens to the Dining Room and Living Room with feature fireplace and direct access to the fantastic outdoor living area. Your massive covered patio (can be screened in) overlooks the beautifully landscaped backyard. Laundry Room with 36" cabinets and 1/2 bath are also on the Main Level. New hardwood floors on the entire main floor, new thermostats and new smoke detectors. Relax and unwind upstairs in the Primary bedroom with updated en-suite bathroom, garden tub, walk-in closet and wall safe. Two additional bedrooms and 1 full bathroom upstairs. Two car garage features epoxy floors, utility sink, large storage closet and attic access with storage. Great home in a friendly neighborhood in top-rated Fort Mill School District. Welcome Home!
Location
State SC
County York
Interior
Interior Features Attic Stairs Pulldown, Open Floorplan, Pantry, Walk-In Closet(s)
Heating Central
Flooring Carpet, Hardwood, Vinyl
Fireplaces Type Living Room
Fireplace true
Appliance Cable Prewire, Ceiling Fan(s), Electric Cooktop, Dishwasher, Disposal, Electric Oven, Electric Dryer Hookup, Electric Range, Exhaust Fan, Plumbed For Ice Maker, Microwave
Exterior
Exterior Feature Fence, Shed(s)
Community Features Playground
Roof Type Shingle
Building
Lot Description Wooded
Building Description Vinyl Siding, Two Story
Foundation Slab
Sewer Public Sewer
Water Public
Architectural Style Traditional
Structure Type Vinyl Siding
New Construction false
Schools
Elementary Schools Riverview
Middle Schools Banks Trail
High Schools Fort Mill
Others
Acceptable Financing Cash, Conventional, FHA, VA Loan
Listing Terms Cash, Conventional, FHA, VA Loan
Special Listing Condition None
Read Less
Want to know what your home might be worth? Contact us for a FREE valuation!

Our team is ready to help you sell your home for the highest possible price ASAP
© 2024 Listings courtesy of Canopy MLS as distributed by MLS GRID. All Rights Reserved.
Bought with Julie Colquitt • Sylvan Realty






