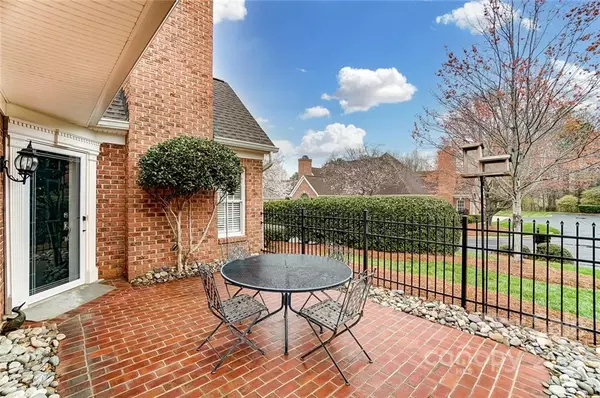$430,000
$430,000
For more information regarding the value of a property, please contact us for a free consultation.
7442 Hurstbourne Green DR Charlotte, NC 28277
2 Beds
2 Baths
1,200 SqFt
Key Details
Sold Price $430,000
Property Type Condo
Sub Type Condominium
Listing Status Sold
Purchase Type For Sale
Square Footage 1,200 sqft
Price per Sqft $358
Subdivision Greenhurst At Piper Glen
MLS Listing ID 3841614
Sold Date 05/26/22
Style Traditional
Bedrooms 2
Full Baths 2
HOA Fees $248/mo
HOA Y/N 1
Year Built 1995
Property Description
Beautiful patio home in the sought-after Greenhurst at Piper Glen gated community. Fenced courtyard grants access to front entry. Condo boasts an open floor plan with wood floors and fresh paint in the main living areas. Feel at home in the living room with its abundance of natural light that compliments the gas fireplace, vaulted ceiling, and plantation shutters. Kitchen contains white cabinets, granite counters, and a gas range. Spacious primary bedroom has a walk in closet and a beautiful updated bathroom. Home also contains a central vacuum system, mud room, and a walk in laundry with storage. If you need storage check out the walk up attic space accessed through the garage. Move in ready! Come see your new home today!!
Location
State NC
County Mecklenburg
Building/Complex Name Greenhurst at Piper Glen
Interior
Interior Features Attic Stairs Fixed, Attic Walk In, Cathedral Ceiling(s), Open Floorplan, Pantry, Walk-In Closet(s), Window Treatments
Heating Central, Gas Hot Air Furnace
Flooring Carpet, Hardwood, Tile
Fireplaces Type Gas Log, Living Room
Fireplace true
Appliance Cable Prewire, Ceiling Fan(s), Central Vacuum, Dishwasher, Disposal, Exhaust Hood, Gas Oven, Gas Range, Plumbed For Ice Maker, Microwave, Refrigerator
Exterior
Exterior Feature Other
Community Features Clubhouse, Gated, Outdoor Pool
Roof Type Shingle
Building
Lot Description Corner Lot, End Unit
Building Description Brick, Patio
Foundation Slab
Sewer Public Sewer
Water Public
Architectural Style Traditional
Structure Type Brick
New Construction false
Schools
Elementary Schools Mcalpine
Middle Schools South Charlotte
High Schools South Mecklenburg
Others
HOA Name Greenhurst Homeowners Association
Restrictions Other - See Media/Remarks
Acceptable Financing Cash, Conventional
Listing Terms Cash, Conventional
Special Listing Condition None
Read Less
Want to know what your home might be worth? Contact us for a FREE valuation!

Our team is ready to help you sell your home for the highest possible price ASAP
© 2024 Listings courtesy of Canopy MLS as distributed by MLS GRID. All Rights Reserved.
Bought with Michelle Powers • Redfin Corporation (161705)






