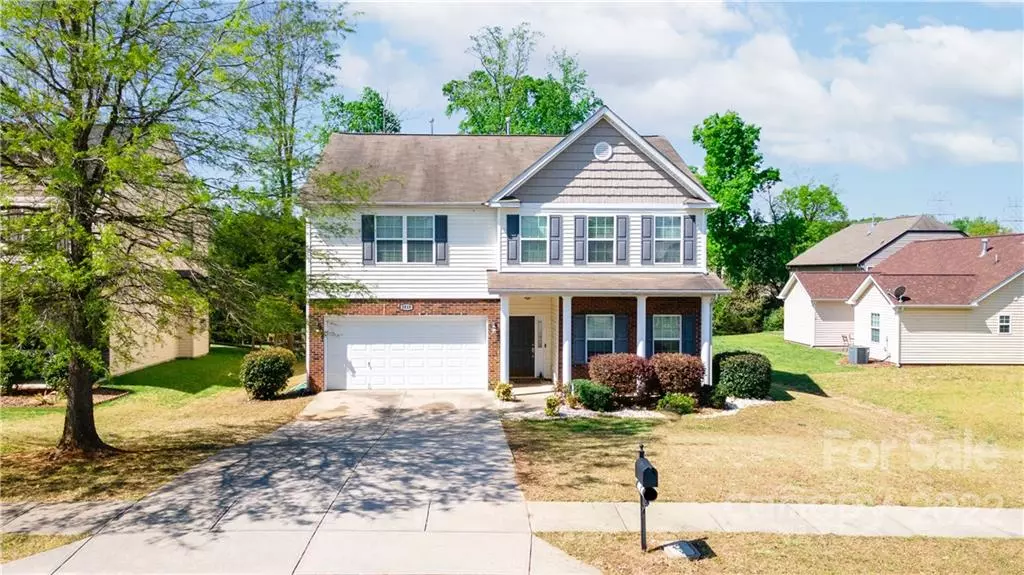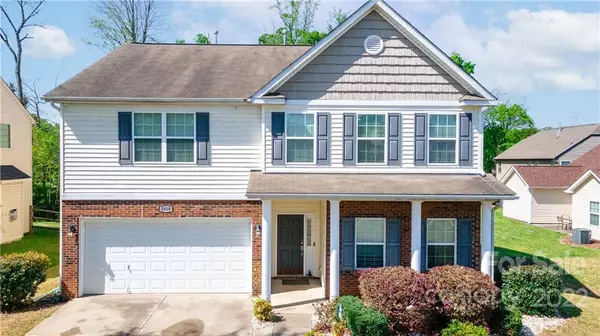$425,000
$400,000
6.3%For more information regarding the value of a property, please contact us for a free consultation.
2810 Parsifal LN Charlotte, NC 28213
3 Beds
3 Baths
2,623 SqFt
Key Details
Sold Price $425,000
Property Type Single Family Home
Sub Type Single Family Residence
Listing Status Sold
Purchase Type For Sale
Square Footage 2,623 sqft
Price per Sqft $162
Subdivision Creekside At Wyndham Place
MLS Listing ID 3850863
Sold Date 06/01/22
Style Transitional
Bedrooms 3
Full Baths 2
Half Baths 1
HOA Fees $48/mo
HOA Y/N 1
Abv Grd Liv Area 2,623
Year Built 2007
Lot Size 10,802 Sqft
Acres 0.248
Property Description
Wonderful 2 Story Transitional home with 3 bedrooms and 2.5 baths in the University Area. 2623 square feet of living space. Open Floor plan that flows to the kitchen. Large Living Room for more formal gatherings or room for a piano. Huge Bonus Area upstairs for a game room or work at home office area. Primary Bedroom upstairs with
vaulted ceiling and ensuite bath. Garden Tub and shower with walk in closets. Large fenced back yard with a patio. Neighborhood has a pool and walking trails. Also sidewalks for easy commute to the pool. Located 3 miles from the University and minutes to I-485.
Location
State NC
County Mecklenburg
Zoning R100
Interior
Interior Features Attic Stairs Pulldown, Breakfast Bar, Garden Tub, Kitchen Island, Open Floorplan, Pantry, Tray Ceiling(s), Walk-In Closet(s), Walk-In Pantry
Heating Central, Forced Air, Natural Gas
Cooling Ceiling Fan(s)
Flooring Carpet, Laminate, Linoleum
Fireplaces Type Family Room, Fire Pit, Gas
Fireplace true
Appliance Dishwasher, Disposal, Electric Range, Exhaust Hood, Gas Water Heater, Microwave, Plumbed For Ice Maker, Refrigerator, Self Cleaning Oven
Exterior
Exterior Feature Fire Pit
Garage Spaces 2.0
Fence Fenced
Community Features Clubhouse, Outdoor Pool, Playground, Sidewalks, Street Lights, Walking Trails
Waterfront Description None
Roof Type Composition
Garage true
Building
Lot Description Rolling Slope
Foundation Slab
Sewer Public Sewer
Water City
Architectural Style Transitional
Level or Stories Two
Structure Type Brick Partial, Vinyl
New Construction false
Schools
Elementary Schools University Meadows
Middle Schools James Martin
High Schools Julius L. Chambers
Others
HOA Name East West Partners Club Mgmt
Restrictions No Representation
Acceptable Financing Cash, Conventional, FHA, VA Loan
Listing Terms Cash, Conventional, FHA, VA Loan
Special Listing Condition None
Read Less
Want to know what your home might be worth? Contact us for a FREE valuation!

Our team is ready to help you sell your home for the highest possible price ASAP
© 2024 Listings courtesy of Canopy MLS as distributed by MLS GRID. All Rights Reserved.
Bought with Tracee Ellerbe • Millennial Realty






