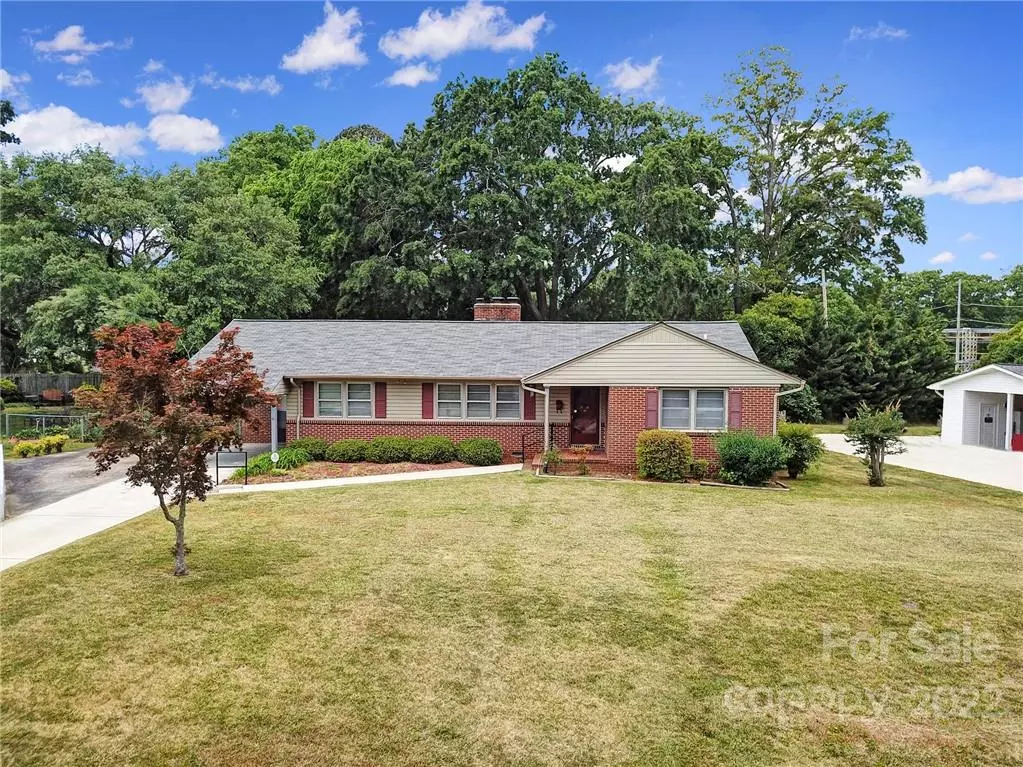$325,000
$329,900
1.5%For more information regarding the value of a property, please contact us for a free consultation.
1137 Marydale LN Rock Hill, SC 29732
3 Beds
2 Baths
2,026 SqFt
Key Details
Sold Price $325,000
Property Type Single Family Home
Sub Type Single Family Residence
Listing Status Sold
Purchase Type For Sale
Square Footage 2,026 sqft
Price per Sqft $160
Subdivision Cherry Broad Acres
MLS Listing ID 3859809
Sold Date 06/17/22
Style Ranch
Bedrooms 3
Full Baths 2
Abv Grd Liv Area 2,026
Year Built 1950
Lot Size 0.340 Acres
Acres 0.34
Lot Dimensions per tax records
Property Description
This spacious ranch home sits on a great size lot with a fenced in backyard, two sheds, rose bushes, mature landscaping & trees, & plenty of grass to run around in. Inside the carport entrance, you'll find an oversized laundry/mudroom right off the kitchen. Enter through that side door straight into the kitchen that is open to the small den with a gas fireplace. On the other side of the kitchen wall, you'll find a formal dining room and large family room with a wood burning fireplace. If you walk in through the front door, you'll find a small entry hall leading you to the family room on the left or the bedrooms on the right. The primary bedroom located in the back of the house, boasts a very large walk in closet & an ensuite bathroom with a walk in shower. The other two secondary bedrooms are also generous in size and have a full bathroom in between them. Sitting in an established neighborhood within walking distance of Winthrop University, dining, retail, & very close to downtown.
Location
State SC
County York
Zoning SF-3
Rooms
Main Level Bedrooms 3
Interior
Interior Features Attic Stairs Pulldown, Breakfast Bar, Pantry, Walk-In Closet(s)
Heating Central, Forced Air, Natural Gas
Cooling Attic Fan, Ceiling Fan(s)
Flooring Carpet, Linoleum, Wood
Fireplaces Type Den, Living Room, Wood Burning
Fireplace true
Appliance Dishwasher, Electric Oven, Electric Range, Refrigerator
Exterior
Fence Fenced
Utilities Available Cable Available
Roof Type Shingle
Building
Lot Description Cleared
Foundation Crawl Space
Sewer Public Sewer
Water City
Architectural Style Ranch
Level or Stories One
Structure Type Brick Partial, Vinyl
New Construction false
Schools
Elementary Schools Unspecified
Middle Schools Unspecified
High Schools Unspecified
Others
Acceptable Financing Cash, Conventional
Listing Terms Cash, Conventional
Special Listing Condition Estate
Read Less
Want to know what your home might be worth? Contact us for a FREE valuation!

Our team is ready to help you sell your home for the highest possible price ASAP
© 2024 Listings courtesy of Canopy MLS as distributed by MLS GRID. All Rights Reserved.
Bought with Greg Adams • Greg Adams Realty LLC






