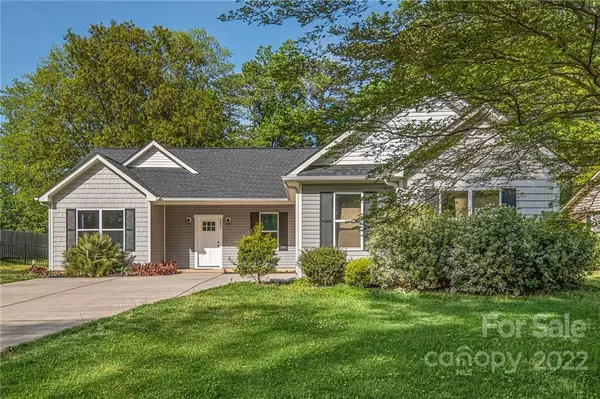$460,000
$459,000
0.2%For more information regarding the value of a property, please contact us for a free consultation.
2223 Kimway DR Matthews, NC 28105
4 Beds
2 Baths
1,850 SqFt
Key Details
Sold Price $460,000
Property Type Single Family Home
Sub Type Single Family Residence
Listing Status Sold
Purchase Type For Sale
Square Footage 1,850 sqft
Price per Sqft $248
Subdivision Kimbrell Estates
MLS Listing ID 3852928
Sold Date 06/22/22
Bedrooms 4
Full Baths 2
Abv Grd Liv Area 1,850
Year Built 2016
Lot Size 0.470 Acres
Acres 0.47
Property Description
Location, Location! This Beautiful, 4/2 ranch style home rests on nearly half an acre in the desirable community of Kimbrell Acres in Matthews! Large, private, fenced backyard with beautiful trees. Home was built in 2016 and is basically brand new and move-in ready! Wonderful open-floor plan with huge rooms. As you enter you'll notice the dark, warm walnut laminate wood flooring. Seller just had the inside re-painted as of May 6. Fabulous kitchen with tons of cabinets for all of your storage needs including a walk-in pantry. Granite counter tops, SS appliances that are included in the sale, as well as the washer and dryer. HUGE kitchen island for all the family gatherings. The large, primary bathroom is designed with custom tile in the shower and separate garden tub surround. Home has recessed and custom lighting throughout. Water Heater replaced in 2021, LARGE 2 car garage, and NO HOA! Close to dining, shopping, I485, and more.
Location
State NC
County Mecklenburg
Zoning R12
Rooms
Main Level Bedrooms 4
Interior
Interior Features Breakfast Bar, Cable Prewire, Garden Tub, Kitchen Island, Open Floorplan, Pantry, Split Bedroom, Walk-In Closet(s), Walk-In Pantry
Heating Central, Electric, Forced Air
Cooling Ceiling Fan(s)
Flooring Tile
Fireplace false
Appliance Dishwasher, Disposal, Dryer, Electric Range, Electric Water Heater, Microwave, Plumbed For Ice Maker, Refrigerator, Washer
Exterior
Garage Spaces 2.0
Fence Fenced
Community Features None
Utilities Available Cable Available
Roof Type Shingle
Garage true
Building
Lot Description Level, Wooded
Foundation Slab
Sewer Public Sewer
Water City
Level or Stories One
Structure Type Vinyl
New Construction false
Schools
Elementary Schools Bain
Middle Schools Mint Hill
High Schools Butler
Others
Special Listing Condition None
Read Less
Want to know what your home might be worth? Contact us for a FREE valuation!

Our team is ready to help you sell your home for the highest possible price ASAP
© 2024 Listings courtesy of Canopy MLS as distributed by MLS GRID. All Rights Reserved.
Bought with Buddy Frey • Keller Williams University City






