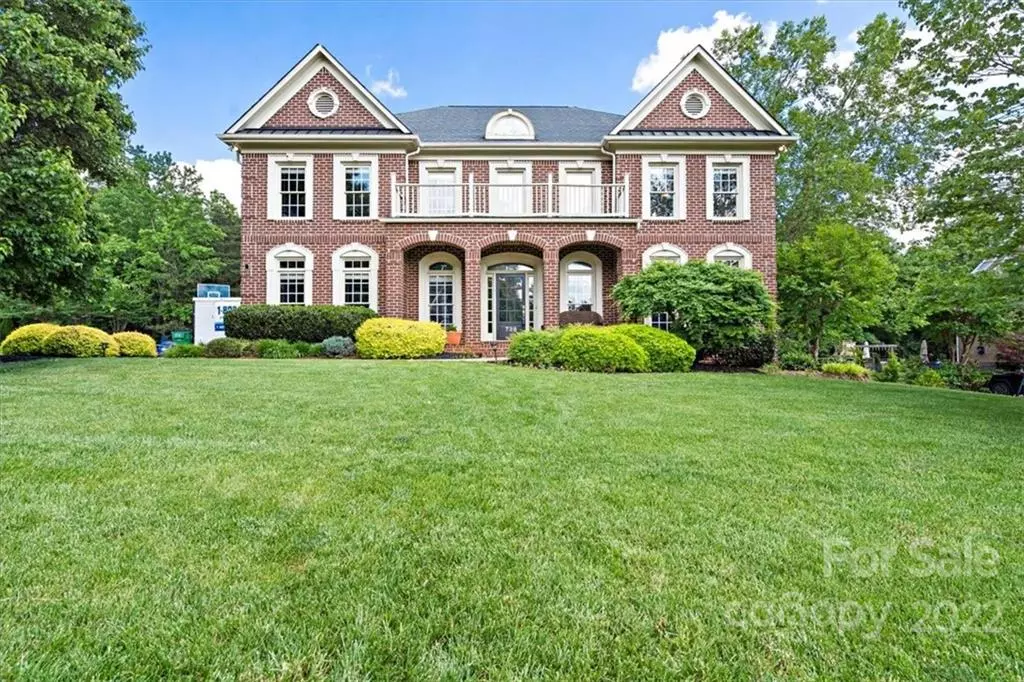$890,000
$910,000
2.2%For more information regarding the value of a property, please contact us for a free consultation.
738 Hampshire Hill RD Matthews, NC 28105
4 Beds
5 Baths
4,511 SqFt
Key Details
Sold Price $890,000
Property Type Single Family Home
Sub Type Single Family Residence
Listing Status Sold
Purchase Type For Sale
Square Footage 4,511 sqft
Price per Sqft $197
Subdivision Deerfield Creek
MLS Listing ID 3856740
Sold Date 07/08/22
Style Transitional
Bedrooms 4
Full Baths 4
Half Baths 1
HOA Fees $88/ann
HOA Y/N 1
Abv Grd Liv Area 4,511
Year Built 2003
Lot Size 0.360 Acres
Acres 0.36
Lot Dimensions 93x20x16x113x116x138
Property Description
Wonderful home and well maintained. Very livable floor plan. Huge (well over 900 sq ft) 3rd floor bonus with full bath. Private corner lot. The neighborhood pool/tennis/basketball and play ground are approx. 200 yards away. Close walk but far enough not to hear the noise. Owner's suite has a huge study/office/den off the main bedroom area. Loft on 2nd floor over looks the foyer in the front and great room in the rear and beautiful custom built-in book shelves Work from home with confidence. This home is wired with Google gigabit fiber optic internet service. Hookup is in front of the home and waiting to go live. Let's Do This!
Location
State NC
County Mecklenburg
Zoning R3
Interior
Interior Features Cable Prewire
Heating Central, Forced Air, Natural Gas
Flooring Carpet, Tile, Wood
Fireplaces Type Gas Log, Great Room
Appliance Dishwasher, Disposal, Double Oven, Electric Oven, Electric Range, Gas Water Heater
Exterior
Garage Spaces 3.0
Fence Fenced
Community Features Outdoor Pool, Playground, Sidewalks, Street Lights, Tennis Court(s)
Roof Type Shingle
Garage true
Building
Foundation Crawl Space
Builder Name John Wieland
Sewer Public Sewer
Water City
Architectural Style Transitional
Level or Stories Two and a Half
Structure Type Brick Full, Synthetic Stucco
New Construction false
Schools
Elementary Schools Mckee Road
Middle Schools J.M. Robinson
High Schools Providence
Others
HOA Name William Douglas
Acceptable Financing Cash, Conventional
Listing Terms Cash, Conventional
Special Listing Condition None
Read Less
Want to know what your home might be worth? Contact us for a FREE valuation!

Our team is ready to help you sell your home for the highest possible price ASAP
© 2024 Listings courtesy of Canopy MLS as distributed by MLS GRID. All Rights Reserved.
Bought with Melissa O'Brien • Keller Williams Ballantyne Area






