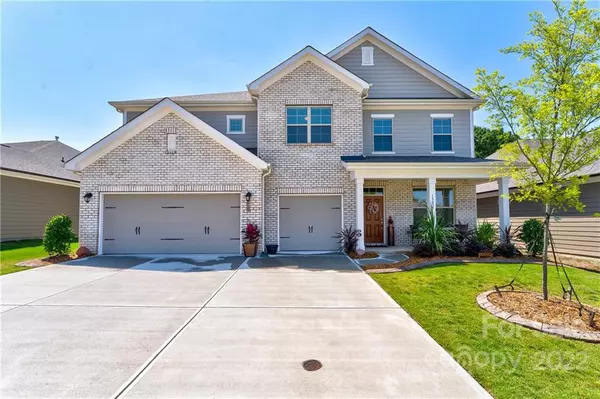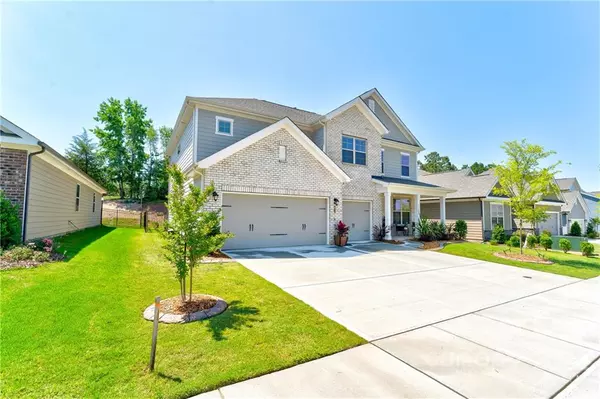$550,000
$560,000
1.8%For more information regarding the value of a property, please contact us for a free consultation.
15027 Autumn Sage DR Charlotte, NC 28278
5 Beds
4 Baths
3,177 SqFt
Key Details
Sold Price $550,000
Property Type Single Family Home
Sub Type Single Family Residence
Listing Status Sold
Purchase Type For Sale
Square Footage 3,177 sqft
Price per Sqft $173
Subdivision Beckett Cove
MLS Listing ID 3865087
Sold Date 07/15/22
Bedrooms 5
Full Baths 3
Half Baths 1
Construction Status Completed
HOA Fees $50/ann
HOA Y/N 1
Abv Grd Liv Area 3,177
Year Built 2020
Lot Size 8,276 Sqft
Acres 0.19
Property Description
Open concept, beautifully appointed home - the Hibiscus plan. Gorgeous kitchen - adjoining spacious eating area - offers marble countertops, four burner (+ warmer) gas cooktop, island for gathering, 42" cabinetry & much more! Welcoming family room anchored by cozy gas fireplace w/mantle. Main level - drenched in natural light - boasts guest suite w/full bath, + additional half bath, huge mud room & front office! Second level owner's suite w/dual vanities, soaking tub, walk in shower, private toilet & massive walk-in closet just might be what you've been dreaming of! THREE secondary bedrooms, additional full bath, the (I don't mind doing laundry in here) laundry room, generous storage & closets round out upstairs! Outside, you will find a covered front porch, private back patio, fenced backyard & 3-car garage! Over $34k in designer upgrades throughout this home! Details outlined in attachments. Your opportunity to see/own this beauty. *Pre engineered wood floors.
Location
State NC
County Mecklenburg
Building/Complex Name Beckett Cove
Zoning R120
Rooms
Main Level Bedrooms 1
Interior
Interior Features Breakfast Bar, Cable Prewire, Drop Zone, Pantry
Heating Central
Cooling Ceiling Fan(s)
Flooring Carpet, Tile, Wood
Fireplaces Type Family Room
Fireplace true
Appliance Dishwasher, Disposal, Double Oven, Electric Water Heater, Gas Cooktop, Gas Range
Exterior
Garage Spaces 3.0
Utilities Available Cable Available
Roof Type Shingle
Garage true
Building
Foundation Slab
Builder Name Century Communities
Sewer Public Sewer
Water City
Level or Stories Two
Structure Type Brick Partial, Fiber Cement
New Construction false
Construction Status Completed
Schools
Elementary Schools Palisades Park
Middle Schools Southwest
High Schools Palisades
Others
HOA Name Cusick
Acceptable Financing Cash, Conventional
Listing Terms Cash, Conventional
Special Listing Condition None
Read Less
Want to know what your home might be worth? Contact us for a FREE valuation!

Our team is ready to help you sell your home for the highest possible price ASAP
© 2024 Listings courtesy of Canopy MLS as distributed by MLS GRID. All Rights Reserved.
Bought with Jeffrey Clay • JClay Realty Group LLC






