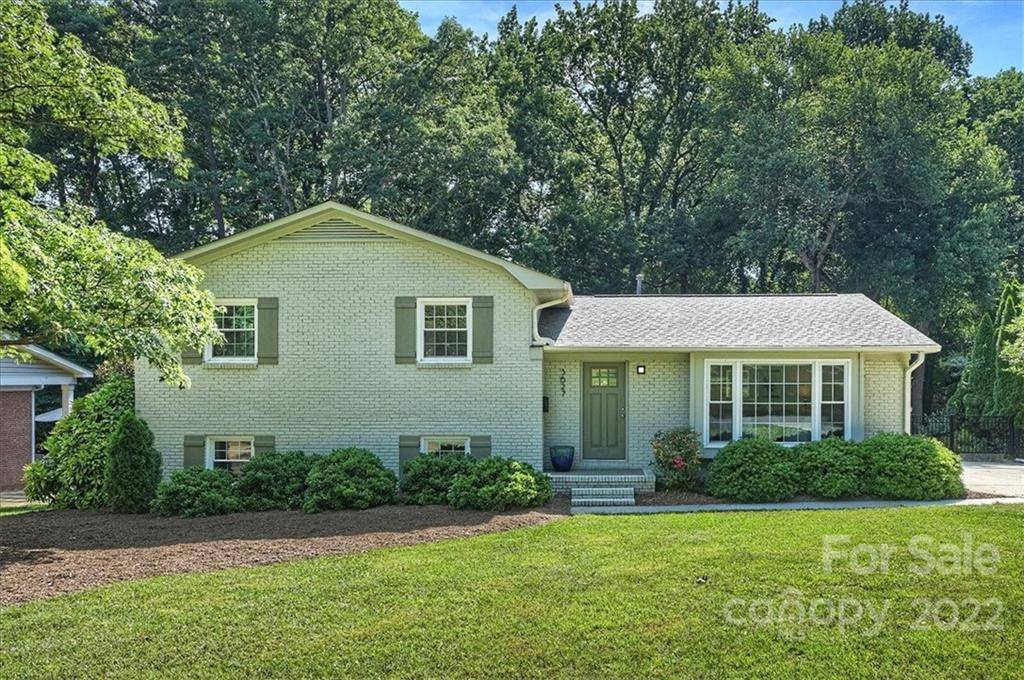$590,000
$599,000
1.5%For more information regarding the value of a property, please contact us for a free consultation.
3627 Stokes AVE Charlotte, NC 28210
4 Beds
3 Baths
2,108 SqFt
Key Details
Sold Price $590,000
Property Type Single Family Home
Sub Type Single Family Residence
Listing Status Sold
Purchase Type For Sale
Square Footage 2,108 sqft
Price per Sqft $279
Subdivision Beverly Woods
MLS Listing ID 3870227
Sold Date 07/21/22
Style Traditional
Bedrooms 4
Full Baths 3
Abv Grd Liv Area 2,108
Year Built 1969
Lot Size 0.390 Acres
Acres 0.39
Lot Dimensions 90 x 194.45 x 90 x 194.48
Property Sub-Type Single Family Residence
Property Description
Charming meticulously maintained home in sought after Beverly Woods. Home features: open floorplan, great natural light, neutral paint & beautiful hardwoods. Updated kit w/gas range/hood, wall oven, pantry & side door to driveway. Open to Dining Rm w/sliding glass door to oversized deck. All open to Great Rm w/large picture window. Primary bedrm on upper level w/updated bath. Two secondary beds up w/hardwd flooring & hall bath w/updated vanity & tub/shower combo w/subway tile surround. Glass half wall between main level & lower level Living Rm w/sliding glass door to patio. Lower level bedrm & utility/office space. Laundry Rm accommodates full size W/D attached to Full Bath. Two car parking pad. Gorgeous private yard w/mature landscaping & shed. Fabulous Southpark location-walking distance to shops & restaurants! Additional Updates include: (apprx ages) Roof 2015, HVAC 2016, Water Heater 2016, attic insulation 2016, Windows Replaced, Crawlspace vapor barrier.
Location
State NC
County Mecklenburg
Zoning R3
Interior
Interior Features Attic Stairs Pulldown, Cable Prewire, Open Floorplan, Pantry
Heating Central, Forced Air, Natural Gas
Cooling Ceiling Fan(s)
Flooring Tile, Vinyl, Wood
Fireplace false
Appliance Dishwasher, Gas Cooktop, Gas Water Heater, Microwave, Wall Oven
Laundry Laundry Room, Lower Level
Exterior
Exterior Feature Other - See Remarks
Fence Fenced
Roof Type Shingle
Street Surface Concrete,Paved
Porch Deck, Front Porch, Rear Porch
Building
Foundation Crawl Space, Slab
Sewer Public Sewer
Water City
Architectural Style Traditional
Level or Stories Split Level
Structure Type Brick Full
New Construction false
Schools
Elementary Schools Sharon
Middle Schools Alexander Graham
High Schools Myers Park
Others
Acceptable Financing Cash, Conventional
Listing Terms Cash, Conventional
Special Listing Condition None
Read Less
Want to know what your home might be worth? Contact us for a FREE valuation!

Our team is ready to help you sell your home for the highest possible price ASAP
© 2025 Listings courtesy of Canopy MLS as distributed by MLS GRID. All Rights Reserved.
Bought with Michael Krueger • Helen Adams Realty





