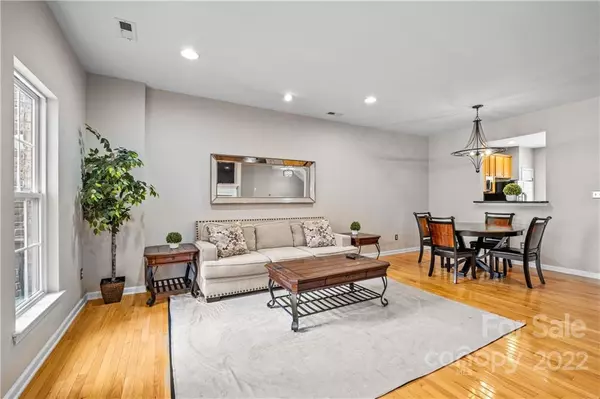$730,000
$730,000
For more information regarding the value of a property, please contact us for a free consultation.
636 Penn ST Charlotte, NC 28203
3 Beds
4 Baths
2,355 SqFt
Key Details
Sold Price $730,000
Property Type Townhouse
Sub Type Townhouse
Listing Status Sold
Purchase Type For Sale
Square Footage 2,355 sqft
Price per Sqft $309
Subdivision South End
MLS Listing ID 3874250
Sold Date 08/01/22
Style Traditional
Bedrooms 3
Full Baths 3
Half Baths 1
Construction Status Completed
HOA Fees $263/mo
HOA Y/N 1
Abv Grd Liv Area 2,355
Year Built 2007
Lot Size 1,742 Sqft
Acres 0.04
Lot Dimensions 20' x 78'
Property Description
RARE opportunity to own extremely profitable Turn Key Short Term Rental/Airbnb in the heart of South End! With almost 115 5-star reviews, this investment is solid. Home can also be purchased as primary residence if buyer is not looking for investment! All-brick townhouse in Block at Church Street community is blocks away from bars, restaurants, and Panthers Stadium. Townhouse features 3 LARGE bedrooms, with 3 FULL baths and 1 half bath. Neutral paint throughout! Upgrades galore including hardwood floors and neutral carpet throughout, granite countertops, stainless steel appliances, and more! Airy Primary bedroom features dual walk-in closets, luxury bath with dual vanities and separate tub and shower. Oversized living room with additional dining/sunroom perfect for entertaining! New HVAC in 2016. HOA fee covers landscaping, exterior building maintenance and water/sewer. This is a no-brainer investment and financials can be provided upon request.
Location
State NC
County Mecklenburg
Building/Complex Name The Block at Church Street
Zoning R
Rooms
Main Level Bedrooms 1
Interior
Interior Features Attic Stairs Fixed, Cable Prewire, Garden Tub, Kitchen Island, Open Floorplan, Pantry, Tray Ceiling(s), Walk-In Closet(s)
Heating Central, Forced Air, Natural Gas
Cooling Ceiling Fan(s), Zoned
Flooring Carpet, Hardwood, Tile
Fireplaces Type Gas, Living Room
Fireplace true
Appliance Dishwasher, Disposal, Dryer, Electric Water Heater, Gas Cooktop, Gas Oven, Microwave, Oven, Plumbed For Ice Maker, Refrigerator, Washer
Exterior
Garage Spaces 1.0
Community Features Sidewalks, Street Lights
Utilities Available Cable Available, Gas, Underground Power Lines, Wired Internet Available
Waterfront Description None
Roof Type Shingle
Garage true
Building
Lot Description Level
Foundation Slab
Sewer Public Sewer
Water City
Architectural Style Traditional
Level or Stories Three
Structure Type Brick Full
New Construction false
Construction Status Completed
Schools
Elementary Schools Dilworth / Sedgefield
Middle Schools Alexander Graham
High Schools Myers Park
Others
HOA Name 1st Service Residential
Restrictions Subdivision
Acceptable Financing Cash, Conventional, VA Loan
Listing Terms Cash, Conventional, VA Loan
Special Listing Condition None
Read Less
Want to know what your home might be worth? Contact us for a FREE valuation!

Our team is ready to help you sell your home for the highest possible price ASAP
© 2024 Listings courtesy of Canopy MLS as distributed by MLS GRID. All Rights Reserved.
Bought with Matthew Thomas • EXP Realty LLC Ballantyne






