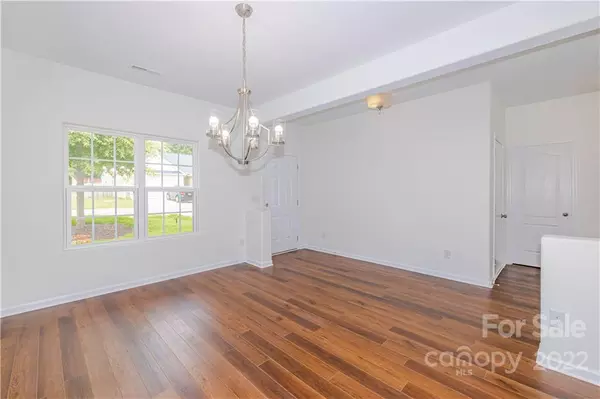$373,000
$390,000
4.4%For more information regarding the value of a property, please contact us for a free consultation.
1508 Waylon AVE Gastonia, NC 28054
4 Beds
3 Baths
2,368 SqFt
Key Details
Sold Price $373,000
Property Type Single Family Home
Sub Type Single Family Residence
Listing Status Sold
Purchase Type For Sale
Square Footage 2,368 sqft
Price per Sqft $157
Subdivision Woodside At Mountain View
MLS Listing ID 3879542
Sold Date 08/15/22
Bedrooms 4
Full Baths 2
Half Baths 1
Construction Status Completed
Abv Grd Liv Area 2,368
Year Built 2017
Lot Size 7,840 Sqft
Acres 0.18
Lot Dimensions 56X120X56X120
Property Description
Looking for a move in ready home, here it is, all new vinyl plank flooring on main level and brand new carpet on stairs and upper level. Freshly painted throughout. Formal dining room in the front for all your special friends and guest, back side on home is open with spacious family room with new ceiling fan and light, kitchen and breakfast area. All new lighting throughout the home. Kitchen features granite countertops, double sinks, pantry, white cabinets, brand new stove, dishwasher and microwave with paperwork inside each. Upstairs features a large owners suite with vaulted ceilings and huge walk in closet. Owners bath has new granite countertop, garden tub and separate shower. All 3 other bedrooms have large closets too. Do you need space in your laundry area? This one is so large you can iron in it and also has a window! 2 car garage, no stairs into the home, great for grocery days. Play ground around the corner in walking distance, convenient to I-85. Thank you for showing!
Location
State NC
County Gaston
Zoning RES
Interior
Interior Features Cable Prewire, Garden Tub, Open Floorplan, Pantry, Vaulted Ceiling(s)
Heating Heat Pump
Cooling Heat Pump
Flooring Carpet, Vinyl
Fireplace false
Appliance Dishwasher, Disposal, Electric Oven, Electric Range, Electric Water Heater, Exhaust Hood, Microwave, Plumbed For Ice Maker
Exterior
Garage Spaces 2.0
Community Features Playground, Sidewalks, Street Lights, Walking Trails
Roof Type Shingle
Garage true
Building
Lot Description Cleared, Level, Open Lot
Foundation Slab
Sewer Public Sewer
Water City
Level or Stories Two
Structure Type Vinyl
New Construction false
Construction Status Completed
Schools
Elementary Schools Brookside
Middle Schools Holbrook
High Schools North Gaston
Others
Restrictions Livestock Restriction
Acceptable Financing Cash, Conventional, FHA, VA Loan
Listing Terms Cash, Conventional, FHA, VA Loan
Special Listing Condition None
Read Less
Want to know what your home might be worth? Contact us for a FREE valuation!

Our team is ready to help you sell your home for the highest possible price ASAP
© 2024 Listings courtesy of Canopy MLS as distributed by MLS GRID. All Rights Reserved.
Bought with Alison Alston • EXP Realty LLC Ballantyne






