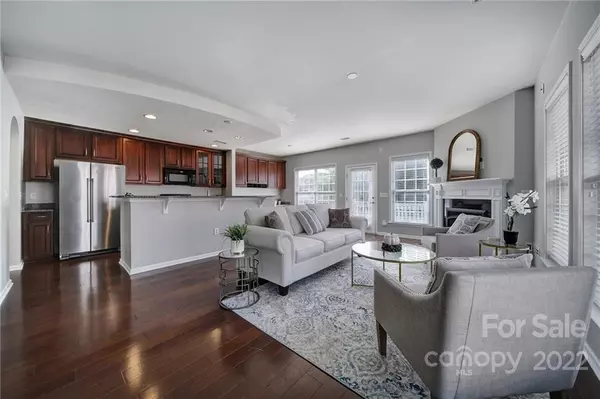$423,000
$435,000
2.8%For more information regarding the value of a property, please contact us for a free consultation.
2320 Camalier LN Charlotte, NC 28273
3 Beds
4 Baths
2,800 SqFt
Key Details
Sold Price $423,000
Property Type Townhouse
Sub Type Townhouse
Listing Status Sold
Purchase Type For Sale
Square Footage 2,800 sqft
Price per Sqft $151
Subdivision The Avenues At Ayrsley
MLS Listing ID 3872534
Sold Date 08/17/22
Bedrooms 3
Full Baths 3
Half Baths 1
HOA Fees $165/mo
HOA Y/N 1
Abv Grd Liv Area 2,800
Year Built 2008
Lot Size 2,178 Sqft
Acres 0.05
Property Description
BACK ON MARKET DUE TO NO FAULT OF THE SELLER! Full brick townhome w/two car garage located in popular Ayrsley neighborhood. Filled w/natural light this home offers a full guest suite & ensuite bathroom, secondary living room area on the main level w/brand new carpet. The 2nd floor welcomes you w/separate formal dining room or office area. An open concept kitchen w/breakfast nook & built-in desk overlooks the living room with fireplace. Kitchen features granite countertops, generous counter & cabinet space, SS appliances & breakfast bar, perfect for bar seating. Walk out access to private terrace balcony, perfect for relaxing or entertaining. The 3rd floor offers a generous Primary bedroom w/ensuite bath & walk-in closet. Add'l guest bed & bath are just down the hall w/full size washer/dryer in laundry closet. Recently added new laminate wood flooring on 3rd floor. Walking distance to restaurants, shopping & entertainment w/easy access to I-485 & close to I-77.
Location
State NC
County Mecklenburg
Building/Complex Name The Avenues at Ayrsley
Zoning MUDDCD
Rooms
Main Level Bedrooms 1
Interior
Interior Features Breakfast Bar, Cable Prewire, Garden Tub, Open Floorplan, Pantry, Split Bedroom, Walk-In Closet(s)
Heating Central, Heat Pump
Cooling Ceiling Fan(s)
Flooring Carpet, Tile, Wood
Fireplaces Type Living Room
Fireplace true
Appliance Dishwasher, Disposal, Dryer, Electric Range, Electric Water Heater, Microwave, Refrigerator, Washer
Exterior
Exterior Feature Lawn Maintenance
Garage Spaces 2.0
Community Features Sidewalks, Street Lights
Garage true
Building
Lot Description Corner Lot
Foundation Slab
Sewer Public Sewer
Water City
Level or Stories Three
Structure Type Brick Full
New Construction false
Schools
Elementary Schools Unspecified
Middle Schools Southwest
High Schools Olympic
Others
HOA Name CMS Services
Acceptable Financing Cash, Conventional
Listing Terms Cash, Conventional
Special Listing Condition None
Read Less
Want to know what your home might be worth? Contact us for a FREE valuation!

Our team is ready to help you sell your home for the highest possible price ASAP
© 2024 Listings courtesy of Canopy MLS as distributed by MLS GRID. All Rights Reserved.
Bought with Amanda Ward • Allen Tate SouthPark






