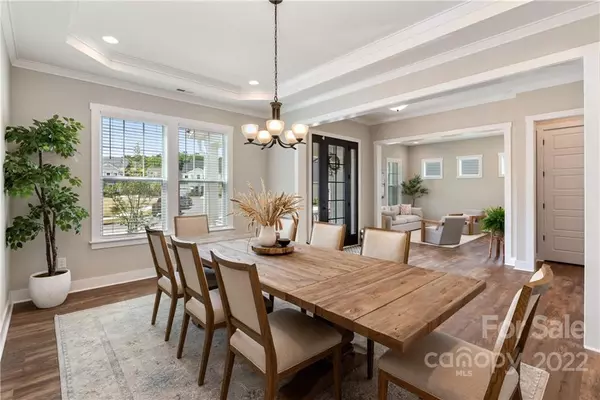$1,125,000
$1,100,000
2.3%For more information regarding the value of a property, please contact us for a free consultation.
513 Small Batch PATH Fort Mill, SC 29708
5 Beds
6 Baths
5,865 SqFt
Key Details
Sold Price $1,125,000
Property Type Single Family Home
Sub Type Single Family Residence
Listing Status Sold
Purchase Type For Sale
Square Footage 5,865 sqft
Price per Sqft $191
Subdivision Masons Bend
MLS Listing ID 3856997
Sold Date 08/24/22
Style Transitional
Bedrooms 5
Full Baths 5
Half Baths 1
Construction Status Completed
HOA Fees $110/qua
HOA Y/N 1
Abv Grd Liv Area 4,392
Year Built 2021
Lot Size 0.370 Acres
Acres 0.37
Property Description
Welcome home to this incredible basement property on one of the best lots in the neighborhood! Enjoy your private wooded lot with ample yard space from your covered wrap around back porch! You will breathe easy when you feel how spacious this home is, inside and out. Noticeably light, bright and open, this home caters to all. Upon entering, there is a large dining room, sitting room & study. Continue through the great room to find plenty of gathering space in the gourmet kitchen equipped with dual fuel range & add'l wall oven with a huge island and walk in pantry. Guest suite conveniently located on main with beverage bars flanking both sides of the kitchen. Drop zone area leading to a large garage with tandem area. Upstairs you will find the primary bedroom with a spa like bath, secondary bedrooms (with baths), and a huge bonus room! The basement has endless potential with a large open finished space and additional unfinished space for storage. No need to look any further!
Location
State SC
County York
Zoning R
Rooms
Basement Basement
Main Level Bedrooms 1
Interior
Interior Features Drop Zone, Kitchen Island, Open Floorplan, Pantry, Walk-In Closet(s), Walk-In Pantry, Wet Bar
Heating Central, Forced Air, Natural Gas, Zoned
Cooling Zoned
Flooring Carpet, Laminate, Wood
Fireplaces Type Great Room
Fireplace true
Appliance Dishwasher, Disposal, Double Oven, Exhaust Hood, Gas Cooktop, Gas Oven, Gas Range, Microwave, Tankless Water Heater, Wall Oven
Exterior
Exterior Feature In-Ground Irrigation
Garage Spaces 2.0
Fence Fenced
Community Features Clubhouse, Fitness Center, Outdoor Pool, Playground, Sidewalks, Street Lights, Walking Trails
Roof Type Shingle
Garage true
Building
Lot Description Cul-De-Sac, Wooded, Views, Wooded
Builder Name Fielding
Sewer Public Sewer
Water City
Architectural Style Transitional
Level or Stories Two
Structure Type Fiber Cement
New Construction false
Construction Status Completed
Schools
Elementary Schools Kings Town
Middle Schools Banks Trail
High Schools Catawba Ridge
Others
HOA Name CAMS
Restrictions Architectural Review,Subdivision
Acceptable Financing Cash, Conventional
Listing Terms Cash, Conventional
Special Listing Condition None
Read Less
Want to know what your home might be worth? Contact us for a FREE valuation!

Our team is ready to help you sell your home for the highest possible price ASAP
© 2024 Listings courtesy of Canopy MLS as distributed by MLS GRID. All Rights Reserved.
Bought with Laura Sautter • Premier Sotheby's International Realty






