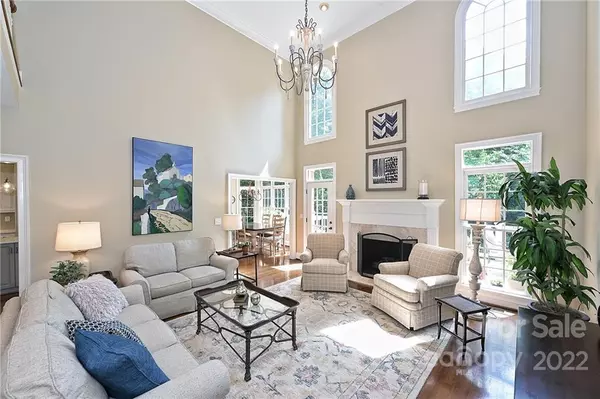$900,000
$849,000
6.0%For more information regarding the value of a property, please contact us for a free consultation.
7432 Willesden LN Charlotte, NC 28277
4 Beds
4 Baths
3,635 SqFt
Key Details
Sold Price $900,000
Property Type Single Family Home
Sub Type Single Family Residence
Listing Status Sold
Purchase Type For Sale
Square Footage 3,635 sqft
Price per Sqft $247
Subdivision Piper Glen
MLS Listing ID 3880948
Sold Date 08/31/22
Style Transitional
Bedrooms 4
Full Baths 3
Half Baths 1
HOA Fees $80/qua
HOA Y/N 1
Abv Grd Liv Area 3,635
Year Built 1994
Lot Size 0.380 Acres
Acres 0.38
Property Description
GREAT OPPORTUNITY IN OLD ST. ANDREWS AT PIPER GLEN! COMPLETELY UPDATED- Dramatic interior has 2 story Great Rm w/Fireplace-Chef's Kitchen offers Center Island & Breakfast Bar PLUS Quartz Countertop, Custom Backsplash--SS Appliances Include- Thermador 5 Burner Gas Cooktop, Refrigerator, Wall Oven & Warming Drawer. Sun-filled Bayed Breakfast is a Perfect Spot! Spacious Laundry PLUS Elegant Formal Dining AND Private Study/Home Office. Incredible Primary on Main has Bayed Sitting PLUS- NEW BATH & 2 WIC! Upper Level offers Spacious Private Suite could be 2nd Primary or 2nd Bonus. Expansive Deck--Ideal for Entertaining Overlooks Private Grounds. Ideally located in Cul De Sac- Check out--Beautiful NEW Custom Entry Doors. Meticulously Cared for Inside & Out! This Home is Pristine & Perfection! WELCOME HOME!
Location
State NC
County Mecklenburg
Zoning R20MF
Rooms
Main Level Bedrooms 1
Interior
Interior Features Attic Stairs Pulldown, Attic Walk In, Breakfast Bar, Cable Prewire, Kitchen Island, Open Floorplan, Walk-In Closet(s)
Heating Central, Forced Air, Natural Gas
Flooring Carpet, Tile, Wood
Fireplaces Type Gas Log, Gas Vented, Great Room
Fireplace true
Appliance Dishwasher, Disposal, Gas Cooktop, Gas Water Heater, Plumbed For Ice Maker, Refrigerator, Self Cleaning Oven, Wall Oven, Warming Drawer
Exterior
Exterior Feature In-Ground Irrigation
Garage Spaces 2.0
Community Features Cabana, Clubhouse, Fitness Center, Golf, Outdoor Pool, Sidewalks, Street Lights, Tennis Court(s)
Roof Type Shingle
Garage true
Building
Lot Description Cul-De-Sac, Private
Foundation Crawl Space
Sewer Public Sewer
Water City
Architectural Style Transitional
Level or Stories Two
Structure Type Brick Full
New Construction false
Schools
Elementary Schools Mcalpine
Middle Schools South Charlotte
High Schools South Mecklenburg
Others
HOA Name Hawthorne Management
Restrictions Architectural Review
Acceptable Financing Cash, Conventional
Listing Terms Cash, Conventional
Special Listing Condition None
Read Less
Want to know what your home might be worth? Contact us for a FREE valuation!

Our team is ready to help you sell your home for the highest possible price ASAP
© 2024 Listings courtesy of Canopy MLS as distributed by MLS GRID. All Rights Reserved.
Bought with Belinda Hicks Broderick • COMPASS Southpark






