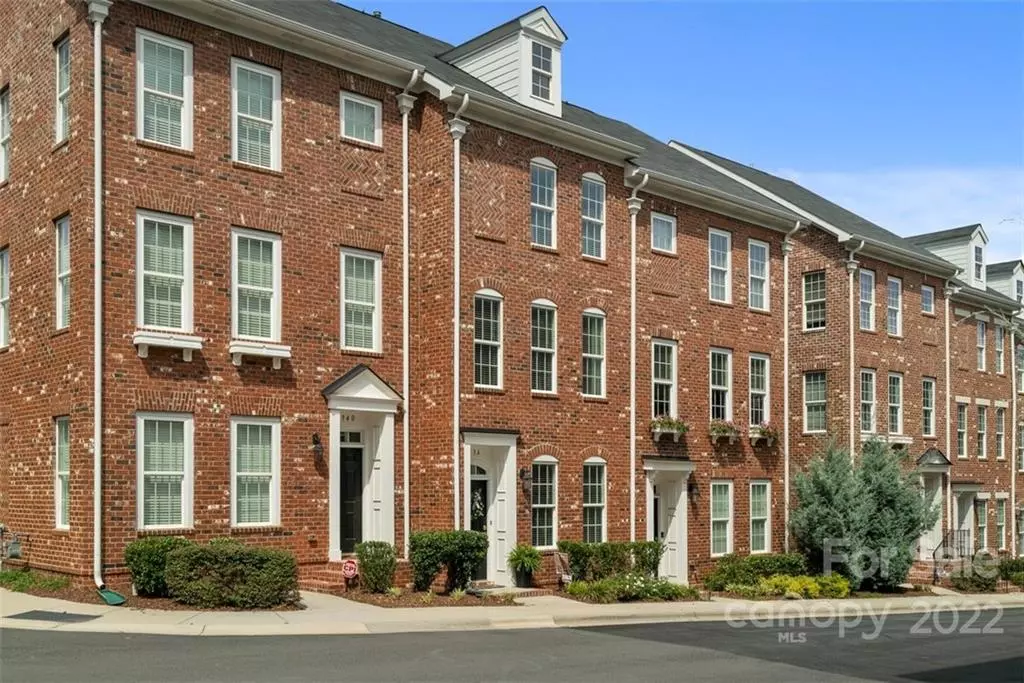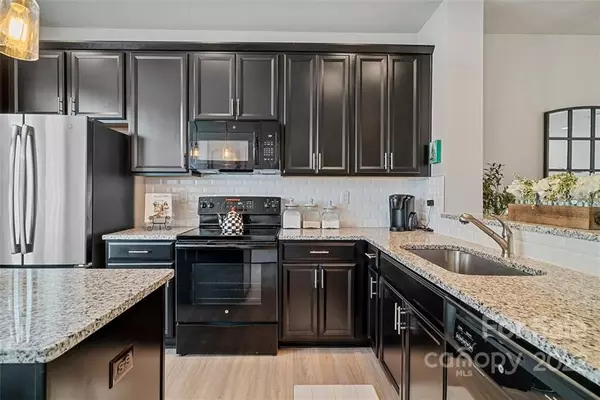$330,000
$355,000
7.0%For more information regarding the value of a property, please contact us for a free consultation.
1936 Winpole LN Charlotte, NC 28273
2 Beds
3 Baths
1,615 SqFt
Key Details
Sold Price $330,000
Property Type Townhouse
Sub Type Townhouse
Listing Status Sold
Purchase Type For Sale
Square Footage 1,615 sqft
Price per Sqft $204
Subdivision The Avenues At Ayrsley
MLS Listing ID 3882640
Sold Date 09/28/22
Bedrooms 2
Full Baths 2
Half Baths 1
HOA Fees $135/mo
HOA Y/N 1
Abv Grd Liv Area 1,615
Year Built 2019
Lot Size 871 Sqft
Acres 0.02
Property Description
Picture perfect townhome living in the popular Ayrsley neighborhood. This 3-story home is better than new, shows like a model & has been meticulously maintained by its' original owner. The first floor, just off the oversized garage, offers a great bonus space- perfect for a home office or gym. Upstairs you'll find the open-concept main living space flooded w/ natural light. The kitchen features a large island, tile backsplash, ample cabinet space, walk-in pantry, pendant lighting & elevated breakfast bar. The living room is bright, spacious & open to separate dining area & kitchen. There is also a powder room & quaint balcony off the 2nd floor. The large 3rd floor primary suite has 2 closets & bathroom w/ double vanity & tile surround shower. There is a guest bedroom with its' own bathroom as well as laundry on the 3rd floor. Ayrsley is a mixed use community w/ dining, shopping & easy access to I485. Neutral paint & stylish fixtures throughout...& so much more!
Location
State NC
County Mecklenburg
Building/Complex Name The Avenues at Ayrsley
Zoning MUDDCD
Interior
Interior Features Attic Stairs Pulldown, Breakfast Bar, Kitchen Island, Open Floorplan, Pantry
Heating Central, Forced Air, Natural Gas
Cooling Ceiling Fan(s)
Flooring Carpet, Tile, Vinyl
Fireplace false
Appliance Dishwasher, Gas Water Heater, Microwave
Exterior
Garage Spaces 1.0
Garage true
Building
Foundation Slab
Builder Name Meeting Street Homes
Sewer Public Sewer
Water City
Level or Stories Three
Structure Type Brick Full
New Construction false
Schools
Elementary Schools Unspecified
Middle Schools Unspecified
High Schools Unspecified
Others
HOA Name CAMS
Acceptable Financing Cash, Conventional, FHA, VA Loan
Listing Terms Cash, Conventional, FHA, VA Loan
Special Listing Condition None
Read Less
Want to know what your home might be worth? Contact us for a FREE valuation!

Our team is ready to help you sell your home for the highest possible price ASAP
© 2024 Listings courtesy of Canopy MLS as distributed by MLS GRID. All Rights Reserved.
Bought with Harriett Redd • Superior Service Realty






