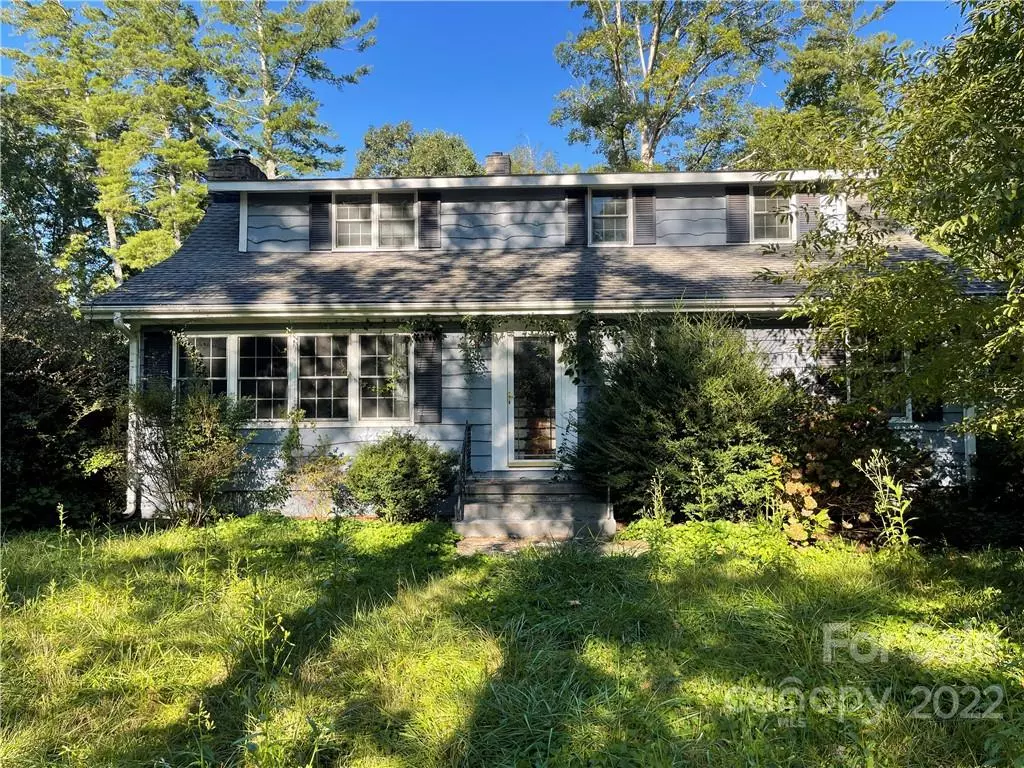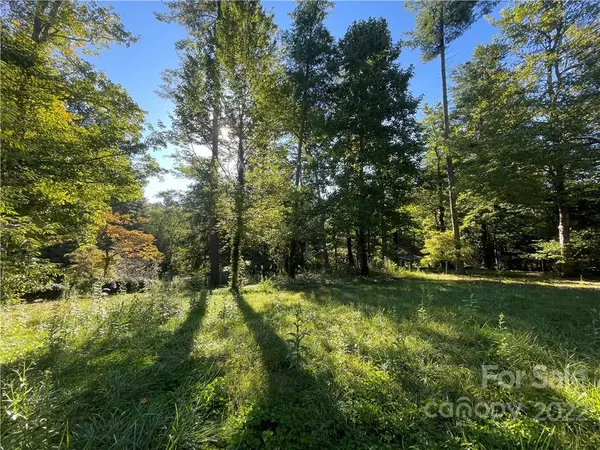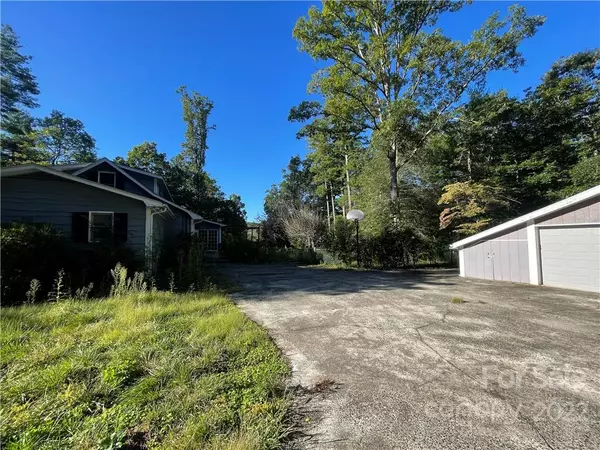$325,000
$250,000
30.0%For more information regarding the value of a property, please contact us for a free consultation.
19 Chipping Green DR Arden, NC 28704
3 Beds
2 Baths
2,288 SqFt
Key Details
Sold Price $325,000
Property Type Single Family Home
Sub Type Single Family Residence
Listing Status Sold
Purchase Type For Sale
Square Footage 2,288 sqft
Price per Sqft $142
Subdivision Saint Andrews
MLS Listing ID 3904141
Sold Date 09/29/22
Style Colonial
Bedrooms 3
Full Baths 2
Abv Grd Liv Area 2,288
Year Built 1961
Lot Size 1.650 Acres
Acres 1.65
Property Sub-Type Single Family Residence
Property Description
HIGHEST-AND-BEST OFFER IS DUE BY THURSDAY, SEPTEMBER 15 AT 4:00 PM.
This property in quaint St. Andrew's subdivision has loads of potential and awaits a visionary's eye! The home sits at the top of a long driveway, perfectly placed on its 1.65-acre lot. You may enter through the kitchen entrance or mosy down the walkway to the front door. The two living rooms are on the right and left side through the main entrance, emphasizing the house's functional and inviting layout. The kitchen is spacious and could be a chef's dream. The formal dining room features lovely natural light and provides deck access. The primary bedroom and bathroom are conveniently located on the main floor. In addition, there is the potential for a full bathroom off the kitchen. Upstairs are two large rooms – perfect for a guest room or office, and they share a full bathroom between them. The workshop and garage are just over 1,700 square feet, with additional attic space. HOME IN AS-IS CONDITION.
Location
State NC
County Buncombe
Zoning RES
Rooms
Main Level Bedrooms 1
Interior
Heating Baseboard, Hot Water, Natural Gas
Cooling Ceiling Fan(s), Heat Pump
Flooring Wood
Fireplaces Type Living Room
Fireplace true
Appliance Dryer, Electric Water Heater, Washer
Laundry Main Level
Exterior
Garage Spaces 2.0
Fence Fenced
Utilities Available Gas
Roof Type Shingle
Street Surface Concrete, Paved
Porch Deck, Front Porch
Garage true
Building
Lot Description Paved, Wooded
Foundation Slab
Sewer Septic Installed
Water Well
Architectural Style Colonial
Level or Stories One and One Half
Structure Type Wood
New Construction false
Schools
Elementary Schools Glen Arden/Koontz
Middle Schools Valley Springs
High Schools T.C. Roberson
Others
Restrictions Subdivision
Special Listing Condition Estate
Read Less
Want to know what your home might be worth? Contact us for a FREE valuation!

Our team is ready to help you sell your home for the highest possible price ASAP
© 2025 Listings courtesy of Canopy MLS as distributed by MLS GRID. All Rights Reserved.
Bought with Michelle Ranieri • Southern Homes of the Carolinas





