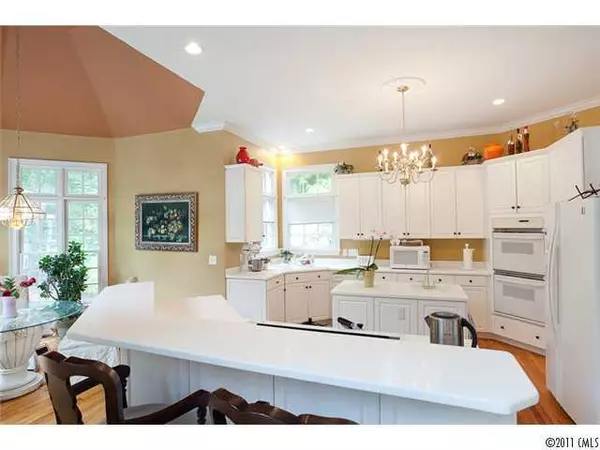$375,000
$450,000
16.7%For more information regarding the value of a property, please contact us for a free consultation.
4927 Piper Glen DR Charlotte, NC 28277
5 Beds
5 Baths
5,713 SqFt
Key Details
Sold Price $375,000
Property Type Single Family Home
Sub Type Single Family Residence
Listing Status Sold
Purchase Type For Sale
Square Footage 5,713 sqft
Price per Sqft $65
Subdivision Piper Glen
MLS Listing ID 2017770
Sold Date 09/25/12
Style Transitional
Bedrooms 5
Full Baths 4
Half Baths 1
Abv Grd Liv Area 5,713
Year Built 1994
Lot Size 0.700 Acres
Acres 0.7
Lot Dimensions 109 x 236 x 165 x 234
Property Description
SHORT SALE $138,000 BELOW TAX VALUE BRING ALL OFFERS! Leinholders have approved & WILL RESPOND IN 10 DAYS TO OFFER, CLOSE W/IN 45 DAYS! Custom home with open floorplan, HW throughout main with MBR down. Impressive 2 story foyer w curved staircase & wall of windows in GR. Lg Kitchen w/island and separate planning desk. Wet bar on main and lower level billiard room. Fantastic value in PG, must see!
Location
State NC
County Mecklenburg
Zoning R15cd
Rooms
Basement Basement, Basement Shop
Main Level Bedrooms 1
Interior
Interior Features Attic Stairs Pulldown, Attic Walk In, Cable Prewire, Central Vacuum, Garden Tub, Wet Bar, Whirlpool
Heating Forced Air, Natural Gas, Zoned
Cooling Ceiling Fan(s), Heat Pump, Zoned
Flooring Carpet, Marble, Tile, Wood
Fireplaces Type Great Room
Fireplace true
Appliance Dishwasher, Disposal, Double Oven, Electric Cooktop, Electric Oven, Electric Range, Exhaust Fan, Gas Water Heater, Microwave
Exterior
Exterior Feature In-Ground Irrigation
Garage Spaces 2.0
Fence Fenced
Community Features Clubhouse, Golf, Outdoor Pool, Recreation Area, Tennis Court(s)
Waterfront Description Lake
Garage true
Building
Builder Name Ken Bradshaw
Sewer Public Sewer
Water City
Architectural Style Transitional
Level or Stories Two
Structure Type Synthetic Stucco
New Construction false
Schools
Elementary Schools Mcalpine
Middle Schools South Charlotte
High Schools South Mecklenburg
Others
HOA Name Abbott Enterprises
Acceptable Financing Cash, Conventional
Listing Terms Cash, Conventional
Special Listing Condition Short Sale
Read Less
Want to know what your home might be worth? Contact us for a FREE valuation!

Our team is ready to help you sell your home for the highest possible price ASAP
© 2024 Listings courtesy of Canopy MLS as distributed by MLS GRID. All Rights Reserved.
Bought with Jim Hunter • Wilkinson & Associates






