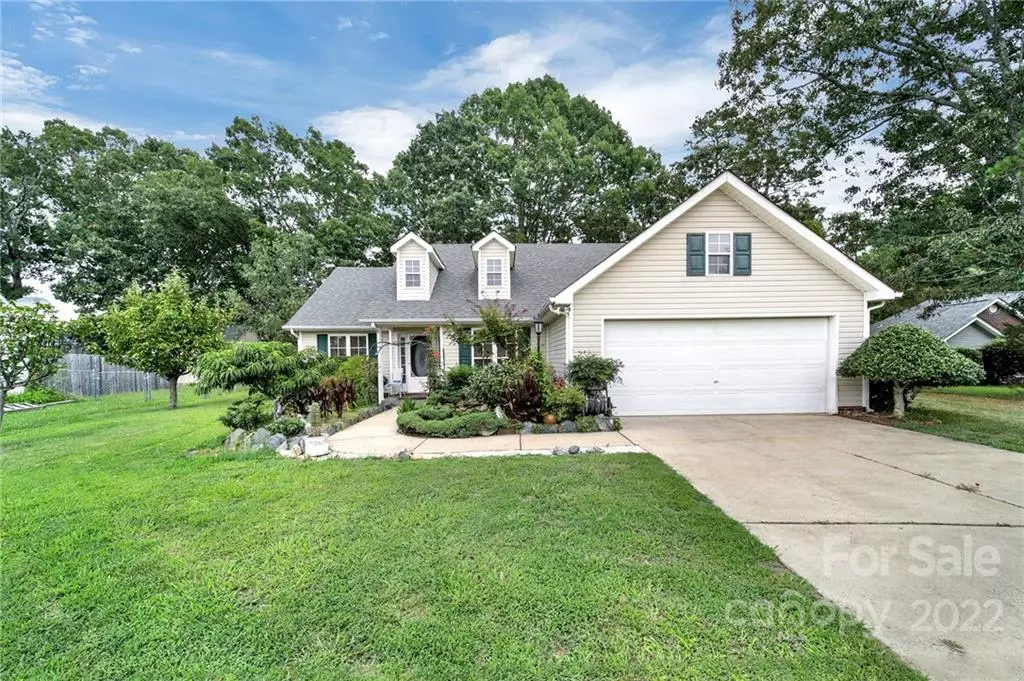$345,000
$350,000
1.4%For more information regarding the value of a property, please contact us for a free consultation.
843 White Oak LN Matthews, NC 28104
3 Beds
2 Baths
1,291 SqFt
Key Details
Sold Price $345,000
Property Type Single Family Home
Sub Type Single Family Residence
Listing Status Sold
Purchase Type For Sale
Square Footage 1,291 sqft
Price per Sqft $267
Subdivision Forest Park
MLS Listing ID 3894655
Sold Date 10/06/22
Bedrooms 3
Full Baths 2
Abv Grd Liv Area 1,291
Year Built 1998
Lot Size 0.350 Acres
Acres 0.35
Property Description
Rule the cul-de-sac! Charming turn of the century home that shows much bigger than the square footage suggests. Open concept kitchen and dining room flow effortlessly into the living room, or enjoy time in the enclosed sunroom. Primary bedroom features vaulted ceiling and en-suite bathroom with a jacuzzi tub. Large attached garage with built-in cabinets is perfect for storage or tools, and if that's not enough room, there's a finished work shed in the backyard. A charming fountain near the front entrance will great your guests as they arrive.
Location
State NC
County Mecklenburg
Zoning AR5
Interior
Interior Features Hot Tub, Pantry, Vaulted Ceiling(s)
Heating Central, Heat Pump
Flooring Carpet, Wood
Appliance Dishwasher, Dryer, Electric Oven, Electric Range, Gas Water Heater, Refrigerator, Washer
Exterior
Garage Spaces 2.0
Fence Fenced
Roof Type Composition
Garage true
Building
Foundation Slab
Sewer Public Sewer
Water City
Level or Stories One
Structure Type Vinyl
New Construction false
Schools
Elementary Schools Unspecified
Middle Schools Unspecified
High Schools Unspecified
Others
Acceptable Financing Cash, Conventional, FHA, VA Loan
Listing Terms Cash, Conventional, FHA, VA Loan
Special Listing Condition None
Read Less
Want to know what your home might be worth? Contact us for a FREE valuation!

Our team is ready to help you sell your home for the highest possible price ASAP
© 2024 Listings courtesy of Canopy MLS as distributed by MLS GRID. All Rights Reserved.
Bought with Paul Sum • Coldwell Banker Realty






