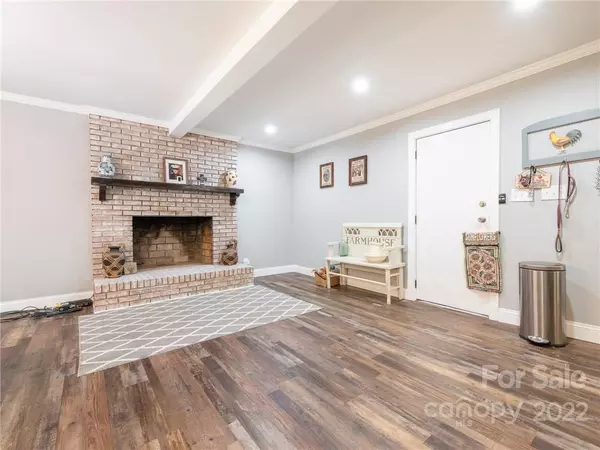$335,000
$335,000
For more information regarding the value of a property, please contact us for a free consultation.
6000 Davidson DR Matthews, NC 28104
3 Beds
2 Baths
1,465 SqFt
Key Details
Sold Price $335,000
Property Type Single Family Home
Sub Type Single Family Residence
Listing Status Sold
Purchase Type For Sale
Square Footage 1,465 sqft
Price per Sqft $228
Subdivision Worwood Acres
MLS Listing ID 3903135
Sold Date 10/28/22
Style Ranch
Bedrooms 3
Full Baths 2
Abv Grd Liv Area 1,465
Year Built 1962
Lot Size 0.490 Acres
Acres 0.49
Property Description
Beautiful full-brick cottage oasis on a half-acre lot just minutes from shops and restaurants. This charming ranch style home has been completely redone. Home is located in a quiet neighborhood with NO HOA and fantastic schools nearby. Walk in from the picturesque rocking-chair front porch into a bright and large living room. Beautiful laminate wood flooring throughout main living areas. Open floor plan family room with washed brick fireplace, opens into large dining area and completly renovated kitchen with white shaker cabinets, gas stove, pantry, and butcher block countertops! Primary bedroom with beautifully updated en-suite includes new vanity and stand-up shower. 2 additioanl bedrooms and full bath perfect for guests. 2 car detached garage and plenty of driveway space for RV or Boat. Back deck overlooks large private fully fenced in yard with storage shed. A MUST SEE! UPDATES: 2020 Roof.
Location
State NC
County Union
Zoning AP4
Rooms
Main Level Bedrooms 3
Interior
Interior Features Cable Prewire, Kitchen Island, Open Floorplan, Pantry, Storage
Heating Central, Heat Pump
Cooling Ceiling Fan(s)
Flooring Tile, Laminate, Tile
Fireplaces Type Living Room
Fireplace true
Appliance Convection Oven, Dishwasher, Disposal, Electric Water Heater, Exhaust Fan, Gas Cooktop, Gas Oven, Gas Range, Microwave, Plumbed For Ice Maker, Self Cleaning Oven
Exterior
Exterior Feature Storage
Garage Spaces 2.0
Fence Fenced
Utilities Available Gas
Roof Type Shingle
Garage true
Building
Lot Description Level, Wooded
Foundation Crawl Space
Sewer Septic Installed
Water City, Well
Architectural Style Ranch
Level or Stories One
Structure Type Brick Full
New Construction false
Schools
Elementary Schools Antioch
Middle Schools Weddington
High Schools Weddington
Others
Acceptable Financing Cash, Conventional, FHA, USDA Loan, VA Loan
Listing Terms Cash, Conventional, FHA, USDA Loan, VA Loan
Special Listing Condition None
Read Less
Want to know what your home might be worth? Contact us for a FREE valuation!

Our team is ready to help you sell your home for the highest possible price ASAP
© 2024 Listings courtesy of Canopy MLS as distributed by MLS GRID. All Rights Reserved.
Bought with Rachel Reardon • RE/MAX Executive






