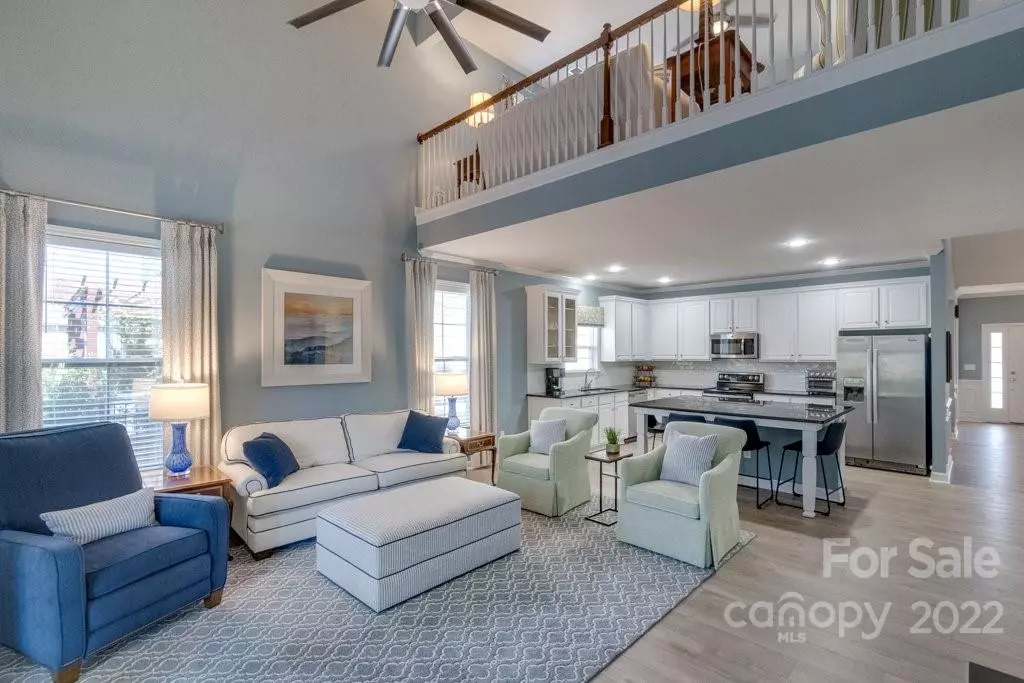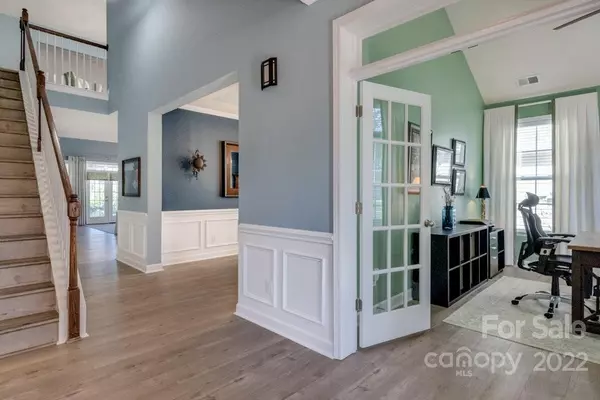$567,000
$575,000
1.4%For more information regarding the value of a property, please contact us for a free consultation.
612 Rosemary LN Tega Cay, SC 29708
3 Beds
3 Baths
2,864 SqFt
Key Details
Sold Price $567,000
Property Type Single Family Home
Sub Type Single Family Residence
Listing Status Sold
Purchase Type For Sale
Square Footage 2,864 sqft
Price per Sqft $197
Subdivision Lake Ridge
MLS Listing ID 3901406
Sold Date 11/30/22
Style Transitional
Bedrooms 3
Full Baths 3
Construction Status Completed
HOA Fees $55/qua
HOA Y/N 1
Abv Grd Liv Area 2,864
Year Built 2011
Lot Size 8,712 Sqft
Acres 0.2
Lot Dimensions 60x120
Property Description
Seller is offering $5k help in closing costs to Buyer! 1-yr Home Warranty. STUNNING HOME w/rare floor plan of 2 bedrooms on the main. Newly installed high-grade Luxury Vinyl Plank floors, bedroom carpets & tile floors throughout! Updated kitchen & baths. See list of updates. Open floor plan w/ custom features such as paneled doors, transoms, trey ceilings, wainscoating. Vaulted-ceiling study + french doors. Plenty of white cabinetry in the huge kitchen w/ double oven & huge central island opening into 2-story Great Room with lovely fireplace flanked by built-ins. HVAC only 2 yrs old. 1 yr Water Heater. Ample storage in Walk-in attic. Spacious loft easily serves as Bonus Room. Enjoy your beautifully irrigated landscaping while sipping morning coffee under your covered patio. Lake Ridge amenities include olympic size pool with slide, baby pool, 24 hour fitness center, tennis courts, playground and boating. Ft Mill schools.
Location
State SC
County York
Zoning RES
Rooms
Main Level Bedrooms 2
Interior
Interior Features Attic Stairs Pulldown, Attic Walk In, Built-in Features, Cable Prewire, Cathedral Ceiling(s), Garden Tub, Kitchen Island, Open Floorplan, Tray Ceiling(s), Vaulted Ceiling(s), Walk-In Closet(s)
Heating Central, Heat Pump
Cooling Ceiling Fan(s)
Flooring Carpet, Vinyl, Wood
Fireplaces Type Gas Log, Great Room
Fireplace true
Appliance Dishwasher, Disposal, Double Oven, Electric Oven, Electric Range, Gas Water Heater, Microwave, Plumbed For Ice Maker, Refrigerator, Self Cleaning Oven
Exterior
Exterior Feature In-Ground Irrigation
Garage Spaces 2.0
Fence Fenced
Community Features Clubhouse, Fitness Center, Outdoor Pool, Playground, Recreation Area, Tennis Court(s)
Garage true
Building
Foundation Slab
Builder Name Horton
Sewer Public Sewer
Water City
Architectural Style Transitional
Level or Stories One and One Half
Structure Type Shingle/Shake, Stone Veneer, Vinyl
New Construction false
Construction Status Completed
Schools
Elementary Schools Gold Hill
Middle Schools Gold Hill
High Schools Fort Mill
Others
HOA Name Braesael
Restrictions Subdivision
Acceptable Financing Conventional
Listing Terms Conventional
Special Listing Condition None
Read Less
Want to know what your home might be worth? Contact us for a FREE valuation!

Our team is ready to help you sell your home for the highest possible price ASAP
© 2024 Listings courtesy of Canopy MLS as distributed by MLS GRID. All Rights Reserved.
Bought with Rebecca Cullen • Keller Williams Connected






