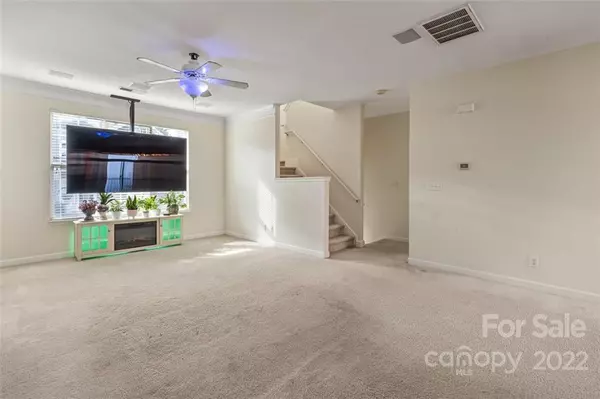$305,000
$325,000
6.2%For more information regarding the value of a property, please contact us for a free consultation.
8414 Scotney Bluff AVE Charlotte, NC 28273
3 Beds
4 Baths
1,898 SqFt
Key Details
Sold Price $305,000
Property Type Townhouse
Sub Type Townhouse
Listing Status Sold
Purchase Type For Sale
Square Footage 1,898 sqft
Price per Sqft $160
Subdivision Village Manor At Ayrsley
MLS Listing ID 3928258
Sold Date 02/13/23
Bedrooms 3
Full Baths 2
Half Baths 2
Construction Status Completed
HOA Fees $232/mo
HOA Y/N 1
Abv Grd Liv Area 1,898
Year Built 2007
Lot Size 1,306 Sqft
Acres 0.03
Property Description
Welcome to the sought-out community of Ayrsley! This beautifully maintained, 3 story townhome is conveniently located within walking distance of the Ayrsley Town Center, featuring multiple restaurants, movie theater, bowling alley, and plenty of nightlife! Enter the foyer on the main floor and enjoy the open concept w/large living area, updated kitchen w/SS appliances, dining room and access to the spacious rear deck. You’ll find the master bedroom and one guest room on the top floor, each with their own full bathroom! Two car garage on the rear of the home leads into the lower floor with 3rd bedroom and bath. New HVAC was installed in March and comes w/maintenance agreement through 08/23! Brand new SS stove/microwave installed on 12/10! Upgraded alarm system w/bio reader master lock, cameras w/100% coverage of the grounds and lit up walkway! Tech enhanced w/theater quality audio in the living room, custom TV mount, smart thermostats, LED lighting, and 5G internet availability!
Location
State NC
County Mecklenburg
Building/Complex Name Village Manor at Ayrsley
Zoning MUDDO
Interior
Interior Features Attic Stairs Pulldown, Cable Prewire, Entrance Foyer
Heating Forced Air, Natural Gas
Cooling Ceiling Fan(s), Central Air
Flooring Carpet, Vinyl, Wood
Fireplace false
Appliance Dishwasher, Disposal, Electric Oven, Electric Range, Exhaust Fan, Gas Water Heater, Microwave, Plumbed For Ice Maker
Exterior
Garage Spaces 2.0
Garage true
Building
Foundation Slab
Sewer Public Sewer
Water City
Level or Stories Three
Structure Type Brick Partial, Vinyl
New Construction false
Construction Status Completed
Schools
Elementary Schools Unspecified
Middle Schools Unspecified
High Schools Unspecified
Others
HOA Name Hawthrone Mgmt
Senior Community false
Acceptable Financing Cash, Conventional, FHA, VA Loan
Listing Terms Cash, Conventional, FHA, VA Loan
Special Listing Condition None
Read Less
Want to know what your home might be worth? Contact us for a FREE valuation!

Our team is ready to help you sell your home for the highest possible price ASAP
© 2024 Listings courtesy of Canopy MLS as distributed by MLS GRID. All Rights Reserved.
Bought with John Kurtz • National Real Estate






