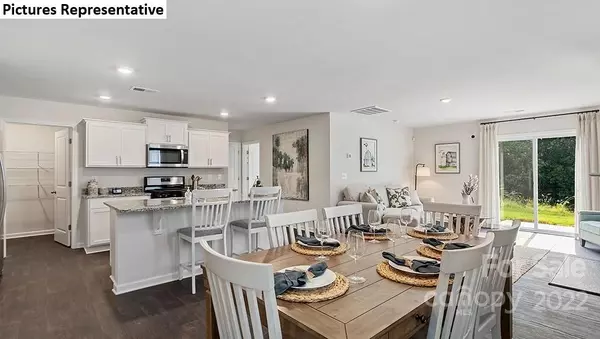$425,240
$425,240
For more information regarding the value of a property, please contact us for a free consultation.
8116 Clairwood DR Charlotte, NC 28269
5 Beds
3 Baths
2,368 SqFt
Key Details
Sold Price $425,240
Property Type Single Family Home
Sub Type Single Family Residence
Listing Status Sold
Purchase Type For Sale
Square Footage 2,368 sqft
Price per Sqft $179
Subdivision The Enclave At Sugar Creek
MLS Listing ID 3888118
Sold Date 02/24/23
Bedrooms 5
Full Baths 3
Construction Status Under Construction
HOA Fees $40/ann
HOA Y/N 1
Abv Grd Liv Area 2,368
Year Built 2022
Lot Size 5,270 Sqft
Acres 0.121
Property Description
Brand New Flexible floorplan features spacious kitchen with center island and pantry. Kitchen Shaker soft close cabinets compliment the granite countertops and subway tile backsplash. Stainless steel Gas range, microwave and dishwasher are included. A guest bedroom and full bath are the highlight of the main floor. Upstairs is the laundry room, linen closet, hall bath with duel sinks, 4 bedrooms and flexible loft area. Completing the upstairs is the Owner's Suite and bath with duel sinks and a 5ft walk in shower and Walk-in Closet. Exceptional floorplan in a Brand New community! Home is Connected includes programmable thermostat, Z-Wave door lock and wireless switch, touchscreen control device, automation platform, video doorbell, and Amazon Echo Dot and Echo Show. All home features are subject to change without notice. Internet service not included. Homesite 23
Location
State NC
County Mecklenburg
Zoning RES
Rooms
Main Level Bedrooms 1
Interior
Interior Features Attic Stairs Pulldown, Breakfast Bar, Cable Prewire, Kitchen Island, Open Floorplan, Pantry, Walk-In Closet(s)
Heating Forced Air, Natural Gas, Zoned
Cooling Central Air, Zoned
Flooring Carpet, Vinyl
Fireplaces Type Gas Log, Gas Vented
Fireplace true
Appliance Dishwasher, Disposal, Electric Water Heater, Gas Range, Microwave, Self Cleaning Oven
Exterior
Garage Spaces 2.0
Community Features Sidewalks, Walking Trails
Roof Type Fiberglass
Garage true
Building
Lot Description Cleared
Foundation Slab
Builder Name D.R. Horton
Sewer Public Sewer
Water City
Level or Stories Two
Structure Type Brick Partial, Fiber Cement
New Construction true
Construction Status Under Construction
Schools
Elementary Schools David Cox Road
Middle Schools J.M. Alexander
High Schools North Mecklenburg
Others
HOA Name Hawthorne
Senior Community false
Restrictions Architectural Review
Acceptable Financing Cash, Conventional, FHA, USDA Loan, VA Loan
Listing Terms Cash, Conventional, FHA, USDA Loan, VA Loan
Special Listing Condition None
Read Less
Want to know what your home might be worth? Contact us for a FREE valuation!

Our team is ready to help you sell your home for the highest possible price ASAP
© 2024 Listings courtesy of Canopy MLS as distributed by MLS GRID. All Rights Reserved.
Bought with Valeria Navas • Paola Alban, REALTORS






