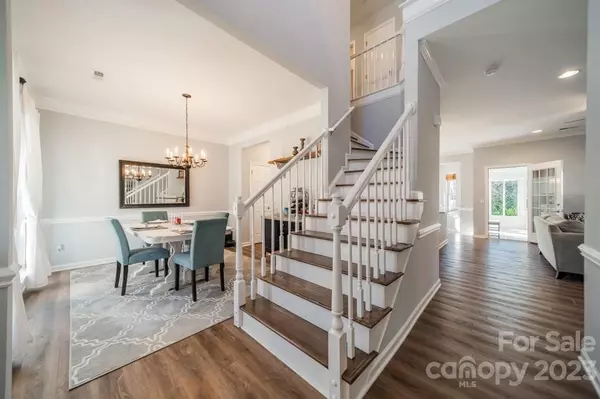$560,000
$539,000
3.9%For more information regarding the value of a property, please contact us for a free consultation.
9422 Olivia LN Charlotte, NC 28277
4 Beds
3 Baths
2,493 SqFt
Key Details
Sold Price $560,000
Property Type Single Family Home
Sub Type Single Family Residence
Listing Status Sold
Purchase Type For Sale
Square Footage 2,493 sqft
Price per Sqft $224
Subdivision Ellington Park
MLS Listing ID 4000246
Sold Date 03/06/23
Style Transitional
Bedrooms 4
Full Baths 2
Half Baths 1
HOA Fees $15/ann
HOA Y/N 1
Abv Grd Liv Area 2,493
Year Built 1996
Lot Size 0.290 Acres
Acres 0.29
Lot Dimensions 130'x103'
Property Description
MUST SEE fabulous updated home in Ellington Park near Blakeney! All the features you're looking for including LVP flooring throughout main level and upper hallway; bright white Kitchen with new cabinets, stainless steel appliances (ALL to remain) including gas range/oven & gorgeous granite; freshly painted interior; main level office w/new French doors; beautiful sunroom which opens to new raised terrace overlooking fenced backyard w/fire pit! Upstairs you'll find the spacious Primary BR w/vaulted ceiling, barn door leading to updated Primary Bath & large walk-in closet w/built-ins + 3 additional BR's - one currently used as Bonus Room!
All of this on a cul-de-sac lot and short distance to Blakeney and all the shopping/dining/amenities it has to offer! Excellent schools too! Buyer to verify all that they deem important! Family Room fireplace sold as-is - no known problems; never used by these homeowners.
NOTE: Sellers related to listing agent.
Location
State NC
County Mecklenburg
Zoning R3
Interior
Interior Features Attic Other, Breakfast Bar, Entrance Foyer, Garden Tub, Open Floorplan, Pantry, Vaulted Ceiling(s), Walk-In Closet(s)
Heating Natural Gas
Cooling Central Air
Flooring Carpet, Tile, Vinyl
Fireplaces Type Family Room
Fireplace true
Appliance Convection Oven, Dishwasher, Disposal, Gas Oven, Gas Range, Gas Water Heater, Microwave, Refrigerator, Self Cleaning Oven, Washer/Dryer
Exterior
Garage Spaces 2.0
Fence Back Yard, Fenced
Utilities Available Cable Available, Electricity Connected, Gas, Underground Power Lines, Underground Utilities
Garage true
Building
Lot Description Cul-De-Sac
Foundation Slab
Sewer Public Sewer
Water City
Architectural Style Transitional
Level or Stories Two
Structure Type Vinyl
New Construction false
Schools
Elementary Schools Hawk Ridge
Middle Schools Community House
High Schools Ardrey Kell
Others
HOA Name Ellington Park HOA
Senior Community false
Acceptable Financing Cash, Conventional, FHA, VA Loan
Listing Terms Cash, Conventional, FHA, VA Loan
Special Listing Condition None
Read Less
Want to know what your home might be worth? Contact us for a FREE valuation!

Our team is ready to help you sell your home for the highest possible price ASAP
© 2024 Listings courtesy of Canopy MLS as distributed by MLS GRID. All Rights Reserved.
Bought with Non Member • MLS Administration






