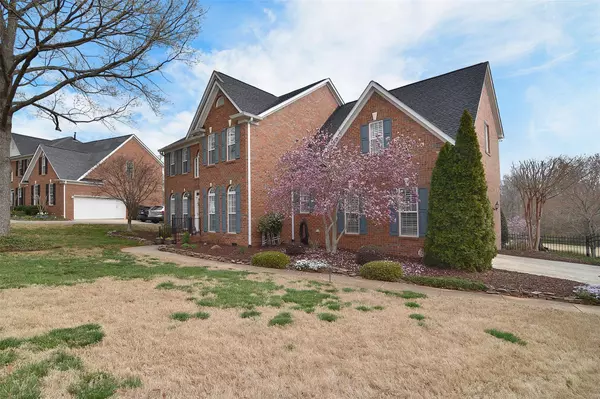$655,000
$665,000
1.5%For more information regarding the value of a property, please contact us for a free consultation.
8121 Glamorgan LN Matthews, NC 28104
5 Beds
3 Baths
3,158 SqFt
Key Details
Sold Price $655,000
Property Type Single Family Home
Sub Type Single Family Residence
Listing Status Sold
Purchase Type For Sale
Square Footage 3,158 sqft
Price per Sqft $207
Subdivision Shannamara
MLS Listing ID 4005025
Sold Date 05/09/23
Style Transitional
Bedrooms 5
Full Baths 2
Half Baths 1
HOA Fees $40/ann
HOA Y/N 1
Abv Grd Liv Area 3,158
Year Built 2000
Lot Size 0.410 Acres
Acres 0.41
Lot Dimensions 51.68X44.92X169.8X136.61X146.88
Property Description
Fabulous home sitting on the 2nd fairway checks off all the boxes! Beautiful wood floors flow through most of the main floor. A home office complete w/ french doors could also be a cozy den. A formal DRM has direct access to/from kitchen including a butlers pantry for easy entertaining. The open kitchen w/ large center island, granite counters, abundance of counters & cabinetry, including a desk w/ built 'ins, extends through the breakfast area & offers great views to the golf course! Open to the living room w/ gas fireplace allowing easy flow for daily life. Extend living outdoors w/ a screened in porch & a paver patio inside a fenced yard. Unobstructed views of the fairway will make you feel like you are on vacation. The upstairs offers a dream primary suite complete w/ a sitting room, spa like updated bath w/ jetted soaker tub, tiled shower, XLG WIC w/ laundry shoot! 4 Add'l bdrms w/ one large enough to be a Bonus Rm. Plantation shutters throughout & tankless water heater too!
Location
State NC
County Union
Zoning AQ8
Interior
Interior Features Attic Stairs Pulldown, Garden Tub, Kitchen Island, Tray Ceiling(s), Walk-In Closet(s), Other - See Remarks
Heating Forced Air, Natural Gas
Cooling Central Air, Multi Units
Flooring Carpet, Linoleum, Tile, Wood
Fireplaces Type Gas Log, Living Room
Fireplace true
Appliance Dishwasher, Disposal, Electric Range, Microwave, Plumbed For Ice Maker, Tankless Water Heater
Exterior
Garage Spaces 2.0
Fence Back Yard, Fenced, Full
Community Features Clubhouse, Golf, Outdoor Pool, Playground, Street Lights, Tennis Court(s)
View Golf Course, Year Round
Roof Type Shingle
Garage true
Building
Lot Description On Golf Course
Foundation Crawl Space
Sewer County Sewer
Water County Water
Architectural Style Transitional
Level or Stories Two
Structure Type Brick Full, Vinyl
New Construction false
Schools
Elementary Schools Stallings
Middle Schools Porter Ridge
High Schools Porter Ridge
Others
HOA Name Braesael Management
Senior Community false
Acceptable Financing Cash, Conventional, VA Loan
Listing Terms Cash, Conventional, VA Loan
Special Listing Condition None
Read Less
Want to know what your home might be worth? Contact us for a FREE valuation!

Our team is ready to help you sell your home for the highest possible price ASAP
© 2024 Listings courtesy of Canopy MLS as distributed by MLS GRID. All Rights Reserved.
Bought with Amanda Stidman • EXP Realty LLC Ballantyne






