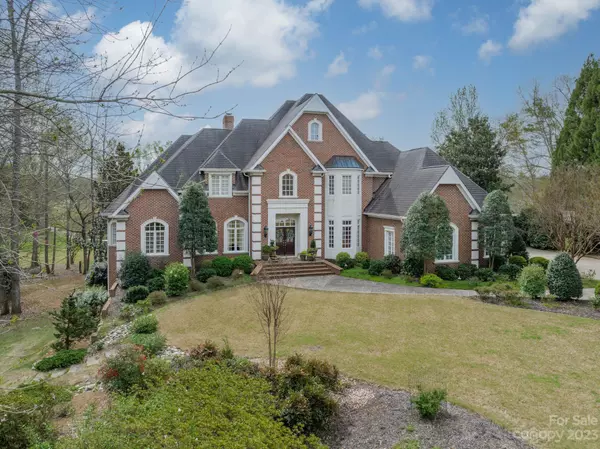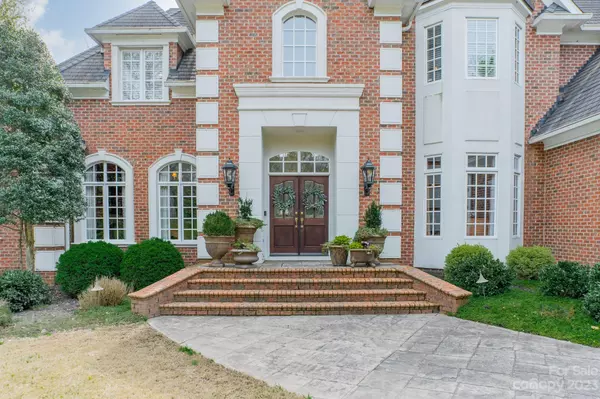$2,500,000
$2,330,000
7.3%For more information regarding the value of a property, please contact us for a free consultation.
6528 Chipstead LN Charlotte, NC 28277
6 Beds
6 Baths
6,847 SqFt
Key Details
Sold Price $2,500,000
Property Type Single Family Home
Sub Type Single Family Residence
Listing Status Sold
Purchase Type For Sale
Square Footage 6,847 sqft
Price per Sqft $365
Subdivision Piper Glen
MLS Listing ID 4014590
Sold Date 05/15/23
Style Transitional
Bedrooms 6
Full Baths 5
Half Baths 1
HOA Fees $200/qua
HOA Y/N 1
Abv Grd Liv Area 5,389
Year Built 1997
Lot Size 1.210 Acres
Acres 1.21
Property Description
GORGEOUS views of #1Green at TPC Piper Glen Golf Club from this beautiful ESTATE home! Surround yourself w beauty& nature in the heart of Piper Glen tucked back in the Glynmoor Lakes section on a cul-de-sac.This STUNNING 6 bed/5.5 bath brick home has been impeccably maintained. Impressive foyer w cascading staircase & marble floors. Cozy study w/fireplace & beam ceiling;Impressive dining room for entertaining. Soaring 2 story great room w/walk out to screened porch/terrace overlooking pool & outdoor living space surrounded by beautiful gardens. GOURMET kitchen w/ top of the line SS Wolf & SubZero appliances, new cabinetry, Tahiti quartzite. Natural light fills the keeping room which boasts a vaulted ceiling & fireplace.Elegant Primary bedroom on main with 2 walk-ins, luxurious bath w soaking tub, walk-in shower & heated floors. Upper level has 3 bedrooms w private baths,loft area & rec room. Basement w billiards, wet bar,2 beds & full bath walkout to covered patio & pool
WELCOME HOME!
Location
State NC
County Mecklenburg
Zoning R15CD
Rooms
Basement Finished, Walk-Out Access
Main Level Bedrooms 1
Interior
Interior Features Attic Walk In, Breakfast Bar, Built-in Features, Cathedral Ceiling(s), Entrance Foyer, Garden Tub, Kitchen Island, Open Floorplan, Pantry, Storage, Tray Ceiling(s), Vaulted Ceiling(s), Walk-In Closet(s), Walk-In Pantry
Heating Natural Gas
Cooling Attic Fan, Ceiling Fan(s), Central Air
Flooring Carpet, Marble, Tile, Wood
Fireplaces Type Gas, Gas Log, Great Room, Keeping Room, Other - See Remarks
Fireplace true
Appliance Bar Fridge, Convection Oven, Dishwasher, Disposal, Double Oven, Exhaust Hood, Gas Cooktop, Gas Range, Gas Water Heater, Microwave, Plumbed For Ice Maker, Refrigerator, Self Cleaning Oven, Wall Oven, Warming Drawer
Exterior
Exterior Feature In-Ground Irrigation, In Ground Pool
Garage Spaces 3.0
Fence Back Yard, Fenced
Community Features Clubhouse, Fitness Center, Golf, Outdoor Pool, Sidewalks, Street Lights, Tennis Court(s)
Utilities Available Electricity Connected, Gas
View Golf Course
Roof Type Shingle
Garage true
Building
Lot Description Cul-De-Sac, On Golf Course, Wooded, Views, Wooded
Foundation Crawl Space
Sewer Public Sewer
Water City
Architectural Style Transitional
Level or Stories Two and a Half
Structure Type Brick Full, Hard Stucco
New Construction false
Schools
Elementary Schools Mcalpine
Middle Schools South Charlotte
High Schools South Mecklenburg
Others
HOA Name Hawthorne Management
Senior Community false
Restrictions Architectural Review
Acceptable Financing Cash, Conventional
Listing Terms Cash, Conventional
Special Listing Condition None
Read Less
Want to know what your home might be worth? Contact us for a FREE valuation!

Our team is ready to help you sell your home for the highest possible price ASAP
© 2024 Listings courtesy of Canopy MLS as distributed by MLS GRID. All Rights Reserved.
Bought with Sarah Kelley • Premier Sotheby's International Realty






