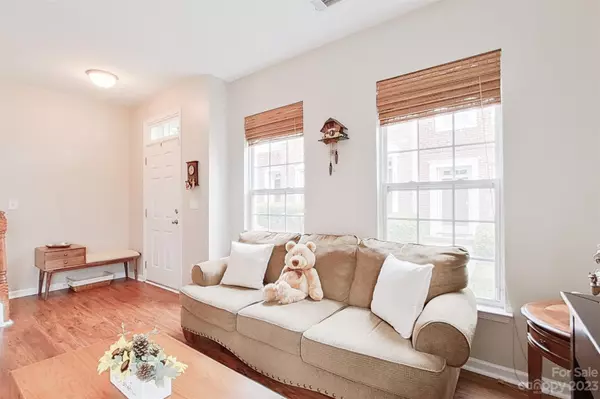$310,000
$320,000
3.1%For more information regarding the value of a property, please contact us for a free consultation.
2007 Kegsworth DR Charlotte, NC 28273
2 Beds
4 Baths
1,831 SqFt
Key Details
Sold Price $310,000
Property Type Townhouse
Sub Type Townhouse
Listing Status Sold
Purchase Type For Sale
Square Footage 1,831 sqft
Price per Sqft $169
Subdivision Ayrsley
MLS Listing ID 4016450
Sold Date 05/30/23
Bedrooms 2
Full Baths 2
Half Baths 2
Abv Grd Liv Area 1,831
Year Built 2006
Lot Size 1,524 Sqft
Acres 0.035
Property Description
Welcome home to this amazing home in the walkable neighborhood of Ayrsley! This beautiful end unit has tons of light, 3 floors for room to spread out, and a 2 car garage. On the main floor you have a fantastic room, great for an office or living area. There's a half bath, and large closet too. Up the stairs on the mid level is the beautiful upgraded kitchen with tall cabinets, and ample counter space. In the kitchen is a nice space for informal dining, and pantry as well. Next to the kitchen is a large dining area that opens to the great room. Enjoy relaxing in front of the fireplace, or entertaining guests. On the 3rd floor is the primary bedroom with large walk in closet. Ensuite bathroom has double sinks, soaking tub, and separate shower. Laundry closet and additional hall closet next to bedroom. On the other side of the hall is the 2nd bedroom. It is very spacious with walk in closet and lots of windows. The 2nd full bath is spacious with more closet space. This home has it all!
Location
State NC
County Mecklenburg
Building/Complex Name Townhomes at Ayrsley
Zoning MUDDO
Interior
Interior Features Garden Tub, Open Floorplan, Pantry, Walk-In Closet(s)
Heating Forced Air, Natural Gas
Cooling Ceiling Fan(s), Central Air
Flooring Carpet, Wood
Fireplaces Type Great Room
Fireplace true
Appliance Dishwasher, Dryer, Electric Range, Microwave, Refrigerator, Washer
Exterior
Exterior Feature Lawn Maintenance
Garage Spaces 2.0
Community Features Dog Park, Street Lights
Utilities Available Cable Available, Electricity Connected, Gas
Garage true
Building
Lot Description End Unit
Foundation Slab
Builder Name Lennar
Sewer Public Sewer
Water City
Level or Stories Three
Structure Type Brick Partial, Vinyl
New Construction false
Schools
Elementary Schools Unspecified
Middle Schools Unspecified
High Schools Unspecified
Others
Senior Community false
Acceptable Financing Cash, Conventional, FHA, VA Loan
Listing Terms Cash, Conventional, FHA, VA Loan
Special Listing Condition None
Read Less
Want to know what your home might be worth? Contact us for a FREE valuation!

Our team is ready to help you sell your home for the highest possible price ASAP
© 2024 Listings courtesy of Canopy MLS as distributed by MLS GRID. All Rights Reserved.
Bought with MH Webb • Costello Real Estate and Investments LLC






