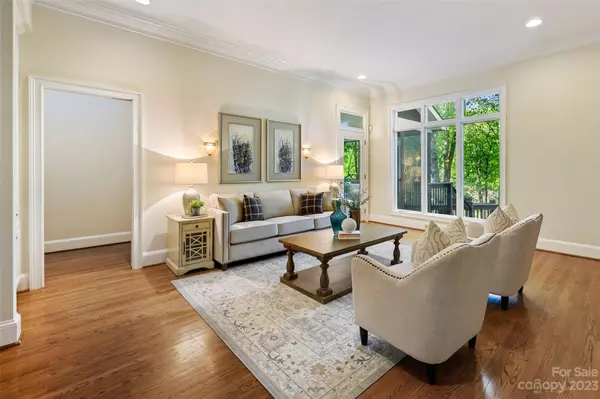$1,200,000
$1,275,000
5.9%For more information regarding the value of a property, please contact us for a free consultation.
5431 Callander CT Charlotte, NC 28277
5 Beds
7 Baths
6,291 SqFt
Key Details
Sold Price $1,200,000
Property Type Single Family Home
Sub Type Single Family Residence
Listing Status Sold
Purchase Type For Sale
Square Footage 6,291 sqft
Price per Sqft $190
Subdivision Piper Glen
MLS Listing ID 4018902
Sold Date 06/02/23
Style Transitional
Bedrooms 5
Full Baths 5
Half Baths 2
HOA Fees $116/qua
HOA Y/N 1
Abv Grd Liv Area 4,103
Year Built 1998
Lot Size 0.540 Acres
Acres 0.54
Property Description
THE "ULTIMATE GET-AWAY IN THE HEART OF PIPER GLEN" Reminiscent of Classic Country Estate, this Elegant Custom Home Offers Panoramic Golf Views of 14th Green, Enjoy the Private Grounds & CUSTOM DETAILS THROUGHOUT! Dramatic Entry Opens to Elegant Formal Dining & Living. Chef's Kitchen has Custom Cabinetry, Quartz Tops & Custom Marble Backsplash PLUS Butler's Pantry. WOLF Appliances INCL: Gas Cooktop, Oven, Warming Drawer. DW, MW-PLUS Sub-Zero REF. Breakfast Bar & Sun-filled Breakfast-Opens to NEW SCREEN PORCH & Grilling Deck. Vaulted Great Room has Full Stone Fireplace. Primary on Main has FP, Vaulted Bath W/Custom Travertine Marble, Large Shower & Spacious Walk-in Closet. Don't Miss: PRIVATE OFFICE! Upper Level Offers- 2 Private Suites w/Baths, Bonus, Loft & Walk-in Attic. Lower Level is Designed for ENTERTAINING w/LG-Rec Rm w/Stone Fireplace, Wet Bar, Spacious Wine Cellar, Billiard/Gaming Room PLUS 2 Expansive Bedrooms w/Private Baths! NEW PAINT-NEW CARPET & MORE-WELCOME HOME!
Location
State NC
County Mecklenburg
Zoning R15CD
Rooms
Basement Basement Shop, Daylight, Finished, Storage Space, Walk-Out Access
Main Level Bedrooms 1
Interior
Interior Features Attic Other, Attic Stairs Pulldown, Attic Walk In, Breakfast Bar, Built-in Features, Cable Prewire, Cathedral Ceiling(s), Entrance Foyer, Open Floorplan, Pantry, Tray Ceiling(s), Vaulted Ceiling(s), Walk-In Closet(s), Whirlpool
Heating Natural Gas, Zoned
Cooling Central Air, Zoned
Flooring Carpet, Marble, Tile, Wood
Fireplaces Type Den, Family Room, Gas Log, Gas Vented, Great Room, Primary Bedroom, Recreation Room
Fireplace true
Appliance Dishwasher, Disposal, Gas Cooktop, Microwave, Oven, Refrigerator, Self Cleaning Oven, Warming Drawer, Washer/Dryer
Exterior
Exterior Feature In-Ground Irrigation
Garage Spaces 2.0
Fence Fenced
Community Features Cabana, Clubhouse, Fitness Center, Golf, Outdoor Pool, Putting Green, Street Lights, Tennis Court(s)
Utilities Available Cable Connected, Electricity Connected, Gas, Phone Connected, Underground Utilities
View Golf Course
Roof Type Shingle
Garage true
Building
Lot Description Cul-De-Sac, On Golf Course, Private, Wooded, Views
Foundation Basement
Sewer Public Sewer
Water City
Architectural Style Transitional
Level or Stories Two
Structure Type Hard Stucco, Stone
New Construction false
Schools
Elementary Schools Mcalpine
Middle Schools South Charlotte
High Schools South Mecklenburg
Others
HOA Name Stuarts Isle HOA
Senior Community false
Restrictions Architectural Review
Acceptable Financing Cash, Conventional
Listing Terms Cash, Conventional
Special Listing Condition None
Read Less
Want to know what your home might be worth? Contact us for a FREE valuation!

Our team is ready to help you sell your home for the highest possible price ASAP
© 2024 Listings courtesy of Canopy MLS as distributed by MLS GRID. All Rights Reserved.
Bought with Raj Adusumilli • Dane Warren Real Estate






