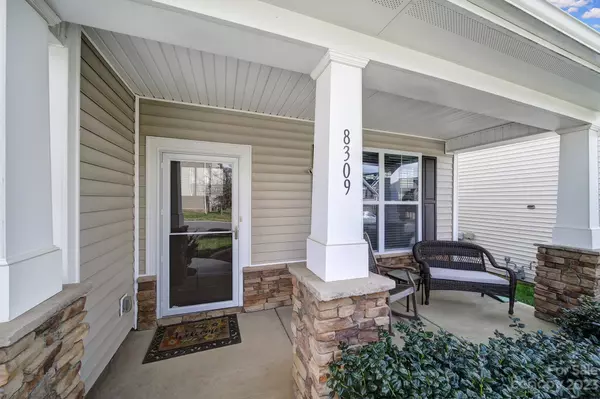$487,000
$474,900
2.5%For more information regarding the value of a property, please contact us for a free consultation.
8309 Dallas Bay RD Charlotte, NC 28278
4 Beds
3 Baths
2,683 SqFt
Key Details
Sold Price $487,000
Property Type Single Family Home
Sub Type Single Family Residence
Listing Status Sold
Purchase Type For Sale
Square Footage 2,683 sqft
Price per Sqft $181
Subdivision Berewick
MLS Listing ID 4015630
Sold Date 06/14/23
Bedrooms 4
Full Baths 2
Half Baths 1
HOA Fees $66/qua
HOA Y/N 1
Abv Grd Liv Area 2,683
Year Built 2016
Lot Size 5,662 Sqft
Acres 0.13
Property Description
This beautiful, impeccably maintained home sits on a quiet street in popular, amenity rich Berewick and is LOADED with extras! Entering you will be greeted with tons of natural light, open floor plan, and formal DR. Great room with gas fireplace opens to a gourmet kitchen with lots of storage, large walk-in pantry, granite center island, and all recently-new premium appliances. Hardwood floors and crown molding throughout the main and solar blinds throughout the home, including powered porch shades with remotes. Spacious screened porch overlooking the extended paver patio and fully fenced back yard, perfect for entertaining. Owners suite with deluxe bath, tile floors, granite countertops, dual vanities and walk in closet. Open/airy secondary bedrooms with great storage. Oversized bonus room (or 4th Bedroom) is a great flex space for family movie night, playroom or home office. This home is close to the Outlet's restaurants, etc. Convenient to the airport and a short commute to Uptown!
Location
State NC
County Mecklenburg
Zoning RES
Interior
Interior Features Garden Tub, Kitchen Island, Tray Ceiling(s)
Heating Heat Pump
Cooling Central Air
Flooring Carpet, Tile, Wood
Fireplaces Type Living Room
Fireplace true
Appliance Dishwasher, Gas Oven, Microwave
Exterior
Garage Spaces 2.0
Fence Fenced
Community Features Clubhouse, Fitness Center, Outdoor Pool, Playground, Pond, Recreation Area, Walking Trails
Roof Type Shingle
Garage true
Building
Foundation Slab
Sewer Public Sewer
Water City
Level or Stories Two
Structure Type Stone, Vinyl
New Construction false
Schools
Elementary Schools Berewick
Middle Schools Kennedy
High Schools Olympic
Others
HOA Name William Douglas Property Management
Senior Community false
Special Listing Condition None
Read Less
Want to know what your home might be worth? Contact us for a FREE valuation!

Our team is ready to help you sell your home for the highest possible price ASAP
© 2024 Listings courtesy of Canopy MLS as distributed by MLS GRID. All Rights Reserved.
Bought with Nicole Henriksen • RE/MAX EXECUTIVE






