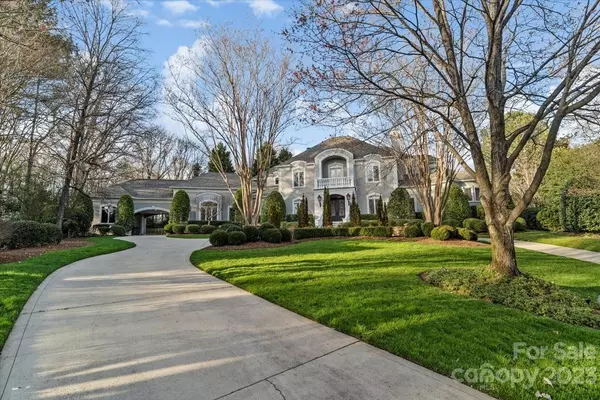$2,000,000
$2,144,500
6.7%For more information regarding the value of a property, please contact us for a free consultation.
6312 Mitchell Hollow RD Charlotte, NC 28277
5 Beds
7 Baths
5,709 SqFt
Key Details
Sold Price $2,000,000
Property Type Single Family Home
Sub Type Single Family Residence
Listing Status Sold
Purchase Type For Sale
Square Footage 5,709 sqft
Price per Sqft $350
Subdivision Piper Glen
MLS Listing ID 4002455
Sold Date 06/15/23
Style Transitional
Bedrooms 5
Full Baths 5
Half Baths 2
Construction Status Completed
HOA Fees $230/mo
HOA Y/N 1
Abv Grd Liv Area 5,709
Year Built 1997
Lot Size 0.770 Acres
Acres 0.77
Lot Dimensions 217x229x19x46x25x16x221
Property Description
This luxurious estate is situated in the prestigious Piper Glen neighborhood, offering a seamless balance of elegance and functionality. Boasting ample living space and top-of-the-line features, no expense was spared in its construction. A beautifully landscaped gated Porte cochere leads to a grand entrance, setting the tone for the rest of the home. It includes a new roof with copper standing seam and chimney caps, Trane HVAC & ductwork, a quality of life alarm system, a new tankless hot water heater, & lavish heat lamps & outdoor kitchen. The primary bath is a true oasis with heated floors, & the Philips hue light system creates the perfect ambiance. A Sonos, amps, & speakers throughout the house & exterior provide an unparalleled audio experience, while a custom pool & spa w/ fountains, pool house, sauna, & steam room offer relaxation & rejuvenation. Wine enthusiasts will delight in the wine cellar perfect for displaying the finest bottles. Preapproval must be provided for showings.
Location
State NC
County Mecklenburg
Building/Complex Name Piper Glen
Zoning R15CD
Rooms
Main Level Bedrooms 1
Interior
Interior Features Built-in Features, Central Vacuum, Entrance Foyer, Kitchen Island, Pantry, Sauna, Vaulted Ceiling(s), Walk-In Closet(s), Walk-In Pantry, Wet Bar
Heating Forced Air, Natural Gas, Zoned
Cooling Ceiling Fan(s), Central Air, Zoned
Flooring Carpet, Terrazzo, Tile, Wood
Fireplaces Type Gas Log, Great Room, Primary Bedroom
Appliance Bar Fridge, Convection Oven, Dishwasher, Disposal, Double Oven, Down Draft, Gas Cooktop, Gas Range, Gas Water Heater, Tankless Water Heater
Exterior
Exterior Feature Hot Tub, Gas Grill, In-Ground Irrigation, Outdoor Kitchen, In Ground Pool, Porte-cochere
Garage Spaces 3.0
Community Features Clubhouse, Golf, Sidewalks, Street Lights, Tennis Court(s), Walking Trails
Utilities Available Cable Available, Electricity Connected, Gas
Roof Type Shingle
Garage true
Building
Lot Description Cul-De-Sac
Foundation Crawl Space
Sewer Public Sewer
Water City
Architectural Style Transitional
Level or Stories Two
Structure Type Hard Stucco
New Construction false
Construction Status Completed
Schools
Elementary Schools Mcalpine
Middle Schools South Charlotte
High Schools South Mecklenburg
Others
HOA Name Kuester Management
Senior Community false
Restrictions Architectural Review,Subdivision
Acceptable Financing Cash, Conventional, FHA, VA Loan
Listing Terms Cash, Conventional, FHA, VA Loan
Special Listing Condition None
Read Less
Want to know what your home might be worth? Contact us for a FREE valuation!

Our team is ready to help you sell your home for the highest possible price ASAP
© 2024 Listings courtesy of Canopy MLS as distributed by MLS GRID. All Rights Reserved.
Bought with Logan Abrams • Realty One Group Revolution






