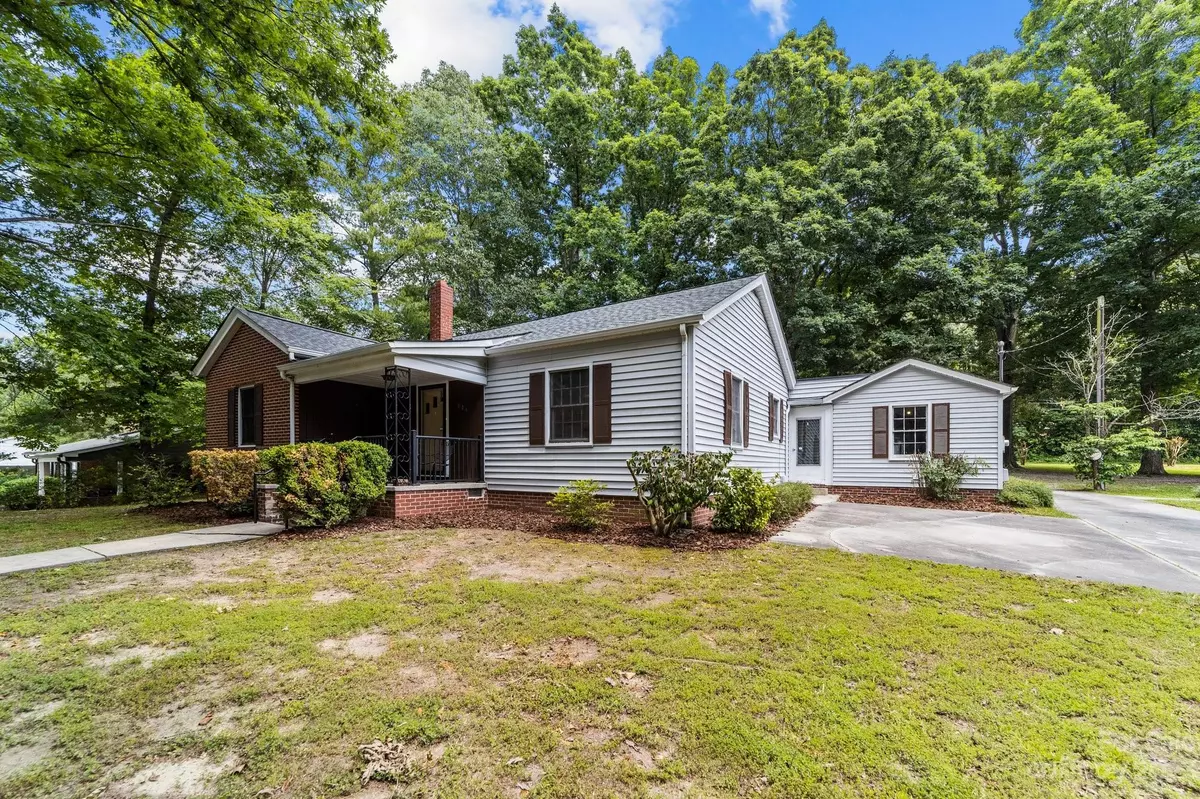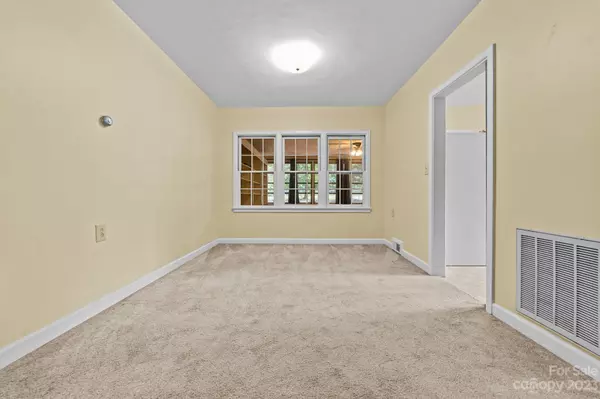$226,000
$224,900
0.5%For more information regarding the value of a property, please contact us for a free consultation.
904 Kenreed DR Thomasville, NC 27360
3 Beds
2 Baths
1,738 SqFt
Key Details
Sold Price $226,000
Property Type Single Family Home
Sub Type Single Family Residence
Listing Status Sold
Purchase Type For Sale
Square Footage 1,738 sqft
Price per Sqft $130
Subdivision Wallcliff Park
MLS Listing ID 4038512
Sold Date 07/13/23
Style Ranch
Bedrooms 3
Full Baths 2
Construction Status Completed
Abv Grd Liv Area 1,738
Year Built 1951
Lot Size 0.400 Acres
Acres 0.4
Lot Dimensions 90x199x90x200
Property Description
New Windows! Located in the popular and conveniently located mid-century modern neighborhood of Wallcliff Park (no HOA) in Thomasville. This one level ranch style brick/vinyl home with approximately 1800sf of living space is just waiting for you! Home has a one car garage with direct home entry, dual entry driveway (tons of parking space) and large fenced in back yard. The 3 very spacious bedrooms have hardwood floors and seller says there is hardwood under the carpet as well. This home also has 2 full vintage styled bathrooms, a large 'L' shaped open living and dining area and kitchen with side by side refrigerator, electric range and lots of cabinet space. There is a additional room off the kitchen, with one of the 2 full bathrooms, built in shelving, wall of windows and an exterior door leading to the fenced in back yard. Fenced in back yard has large double gate as well.
Location
State NC
County Davidson
Zoning R10
Rooms
Main Level Bedrooms 3
Interior
Interior Features Built-in Features
Heating Forced Air, Heat Pump
Cooling Central Air
Flooring Carpet, Linoleum, Wood
Fireplace false
Appliance Electric Oven, Refrigerator
Exterior
Garage Spaces 1.0
Fence Back Yard, Chain Link, Fenced
Community Features Picnic Area, Playground, Street Lights
Utilities Available Cable Available, Cable Connected, Electricity Connected, Gas
Waterfront Description None
Roof Type Shingle
Garage true
Building
Lot Description Level, Sloped
Foundation Crawl Space
Sewer Public Sewer
Water Public
Architectural Style Ranch
Level or Stories One
Structure Type Brick Partial, Vinyl
New Construction false
Construction Status Completed
Schools
Elementary Schools Unspecified
Middle Schools Unspecified
High Schools Unspecified
Others
Senior Community false
Acceptable Financing Cash, Conventional
Listing Terms Cash, Conventional
Special Listing Condition None
Read Less
Want to know what your home might be worth? Contact us for a FREE valuation!

Our team is ready to help you sell your home for the highest possible price ASAP
© 2024 Listings courtesy of Canopy MLS as distributed by MLS GRID. All Rights Reserved.
Bought with Lissette Rodriguez • Lantern Realty & Development, LLC






