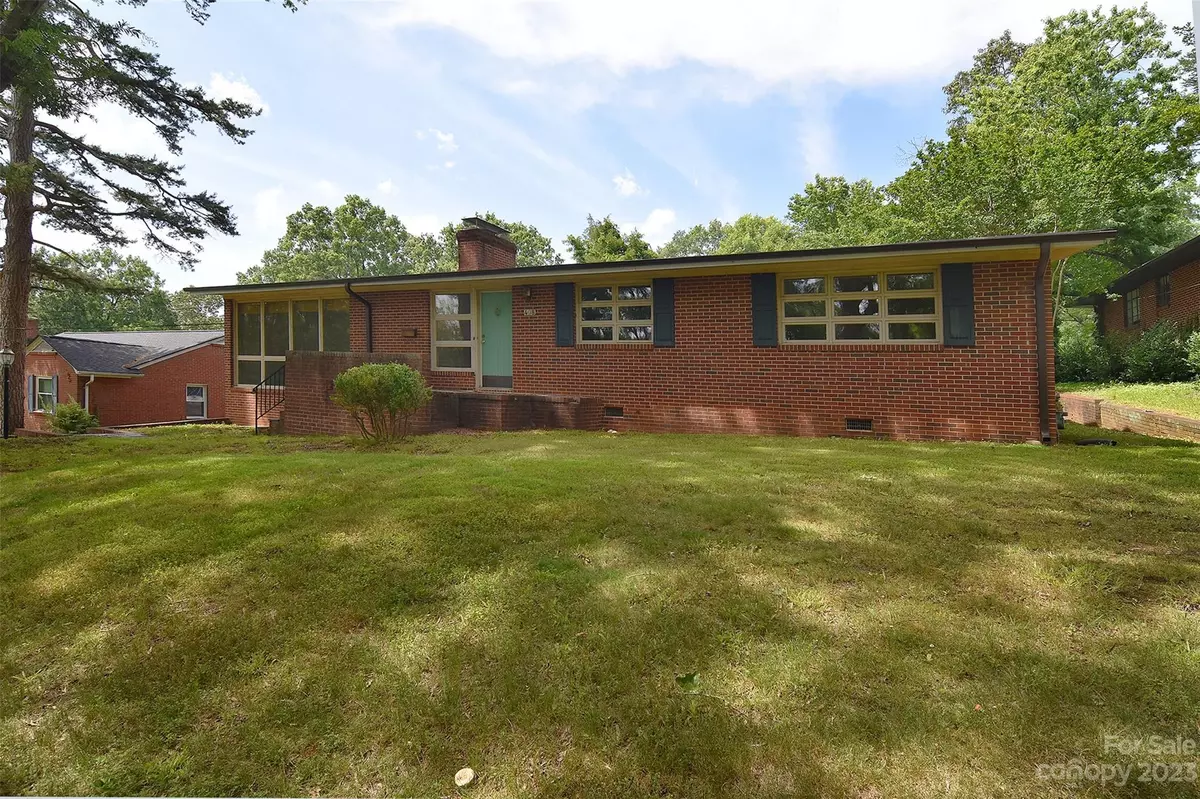$225,000
$210,000
7.1%For more information regarding the value of a property, please contact us for a free consultation.
408 Hudson ST Salisbury, NC 28144
3 Beds
2 Baths
1,700 SqFt
Key Details
Sold Price $225,000
Property Type Single Family Home
Sub Type Single Family Residence
Listing Status Sold
Purchase Type For Sale
Square Footage 1,700 sqft
Price per Sqft $132
Subdivision Forest Hills
MLS Listing ID 4040201
Sold Date 07/26/23
Style Ranch
Bedrooms 3
Full Baths 1
Half Baths 1
Abv Grd Liv Area 1,700
Year Built 1954
Lot Size 0.370 Acres
Acres 0.37
Property Sub-Type Single Family Residence
Property Description
Welcome to 408 Hudson St, a wonderful opportunity in the heart of Salisbury to make a quaint brick ranch your home. You & your guests are welcomed in by the open foyer w/ brick detailing found throughout the living area. The sunk-in living room has a wall of windows creating a light & airy space where cozy evenings can be enjoyed by the fireplace. Kitchen adorned w/ white cabinetry & appliances conveniently located off the carport for easy grocery transport - many great storage options throughout! Primary & third bedrooms offer wood flooring & neutral paint. Primary bath ensuite includes tub/shower combo & additional hallway access. Second bedroom offers built-ins & potential to be used as an office or den. Large roll out windows can be found throughout the home. Outside, you'll find oversized attached carport & a well-maintained backyard. Basement can be used for additional storage needs. Home needs some cosmetic TLC to shine bright like a diamond! New Roof 2021! Fireplace sold as-is.
Location
State NC
County Rowan
Zoning R-3
Rooms
Basement Exterior Entry, Storage Space, Sump Pump, Unfinished
Main Level Bedrooms 3
Interior
Heating Heat Pump
Cooling Central Air
Flooring Carpet, Laminate, Wood
Fireplaces Type Living Room
Fireplace true
Appliance Dishwasher, Electric Range, Electric Water Heater, Microwave, Refrigerator, Washer/Dryer
Laundry In Hall, Laundry Closet, Main Level
Exterior
Carport Spaces 2
Roof Type Composition
Street Surface Concrete, Paved
Porch Covered, Front Porch, Rear Porch
Garage false
Building
Foundation Basement, Crawl Space
Sewer Public Sewer
Water City
Architectural Style Ranch
Level or Stories One
Structure Type Brick Full
New Construction false
Schools
Elementary Schools Overton
Middle Schools Knox
High Schools Salisbury
Others
Senior Community false
Restrictions No Restrictions
Acceptable Financing Cash, Conventional
Listing Terms Cash, Conventional
Special Listing Condition None
Read Less
Want to know what your home might be worth? Contact us for a FREE valuation!

Our team is ready to help you sell your home for the highest possible price ASAP
© 2025 Listings courtesy of Canopy MLS as distributed by MLS GRID. All Rights Reserved.
Bought with Cortez Ferrell • EXP Realty LLC





