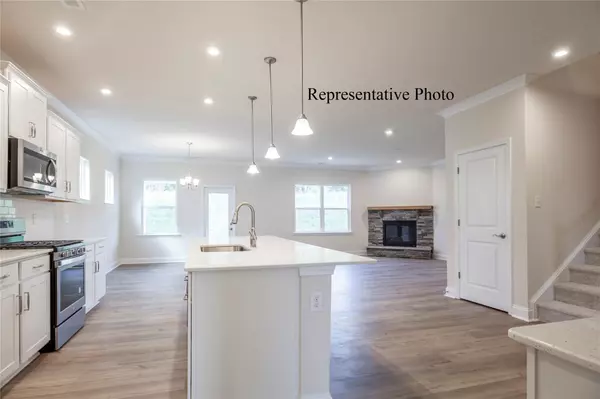$543,940
$543,940
For more information regarding the value of a property, please contact us for a free consultation.
14112 Aikenwood DR #031 Charlotte, NC 28278
5 Beds
3 Baths
3,020 SqFt
Key Details
Sold Price $543,940
Property Type Single Family Home
Sub Type Single Family Residence
Listing Status Sold
Purchase Type For Sale
Square Footage 3,020 sqft
Price per Sqft $180
Subdivision Parkside Crossing
MLS Listing ID 4003304
Sold Date 08/02/23
Bedrooms 5
Full Baths 3
Construction Status Proposed
HOA Fees $100/qua
HOA Y/N 1
Abv Grd Liv Area 3,020
Year Built 2023
Lot Size 7,143 Sqft
Acres 0.164
Lot Dimensions 51x140x51x140
Property Description
Brand new master-planned neighborhood located minutes away from the Rivergate shopping center, Lake Wylie and in close proximity to the Charlotte Douglas International Airport. This Mitchell is a 5 bed, 3 bath open floor plan featuring a 1st floor Guest Bedroom, Stainless Steel Gas Appliances, and Covered Porch with large Patio. Owners Bedroom, Secondary Bedrooms, Laundry and Loft on 2nd Floor. Please contact listing office to set an appointment to view home site and floor plan in one of our nearby neighborhoods. We are offering an incentives with use of our preferred lender. HOA fees includes High-Speed Internet and TV service. Contact us to learn more about the neighborhood and our new home line-up!
Location
State NC
County Mecklenburg
Zoning MX-3
Rooms
Main Level Bedrooms 1
Interior
Interior Features Attic Stairs Pulldown, Cable Prewire, Entrance Foyer, Kitchen Island, Open Floorplan, Pantry, Tray Ceiling(s), Walk-In Closet(s), Walk-In Pantry
Heating Central, Natural Gas
Cooling Central Air, Electric, Zoned
Flooring Carpet, Tile, Vinyl
Fireplace false
Appliance Dishwasher, Disposal, Electric Water Heater, ENERGY STAR Qualified Dishwasher, Exhaust Fan, Gas Oven, Gas Range, Microwave, Plumbed For Ice Maker
Exterior
Garage Spaces 2.0
Community Features Cabana, Outdoor Pool
Roof Type Shingle
Garage true
Building
Foundation Slab
Builder Name Pulte Homes
Sewer Public Sewer
Water City
Level or Stories Two
Structure Type Brick Partial, Hardboard Siding
New Construction true
Construction Status Proposed
Schools
Elementary Schools Winget Park
Middle Schools Southwest
High Schools Palisades
Others
HOA Name Cusick Community Management
Senior Community false
Restrictions Architectural Review
Acceptable Financing Cash, Conventional, FHA, VA Loan
Listing Terms Cash, Conventional, FHA, VA Loan
Special Listing Condition None
Read Less
Want to know what your home might be worth? Contact us for a FREE valuation!

Our team is ready to help you sell your home for the highest possible price ASAP
© 2024 Listings courtesy of Canopy MLS as distributed by MLS GRID. All Rights Reserved.
Bought with Gitanjali Mathur • Allen Tate Lake Norman






