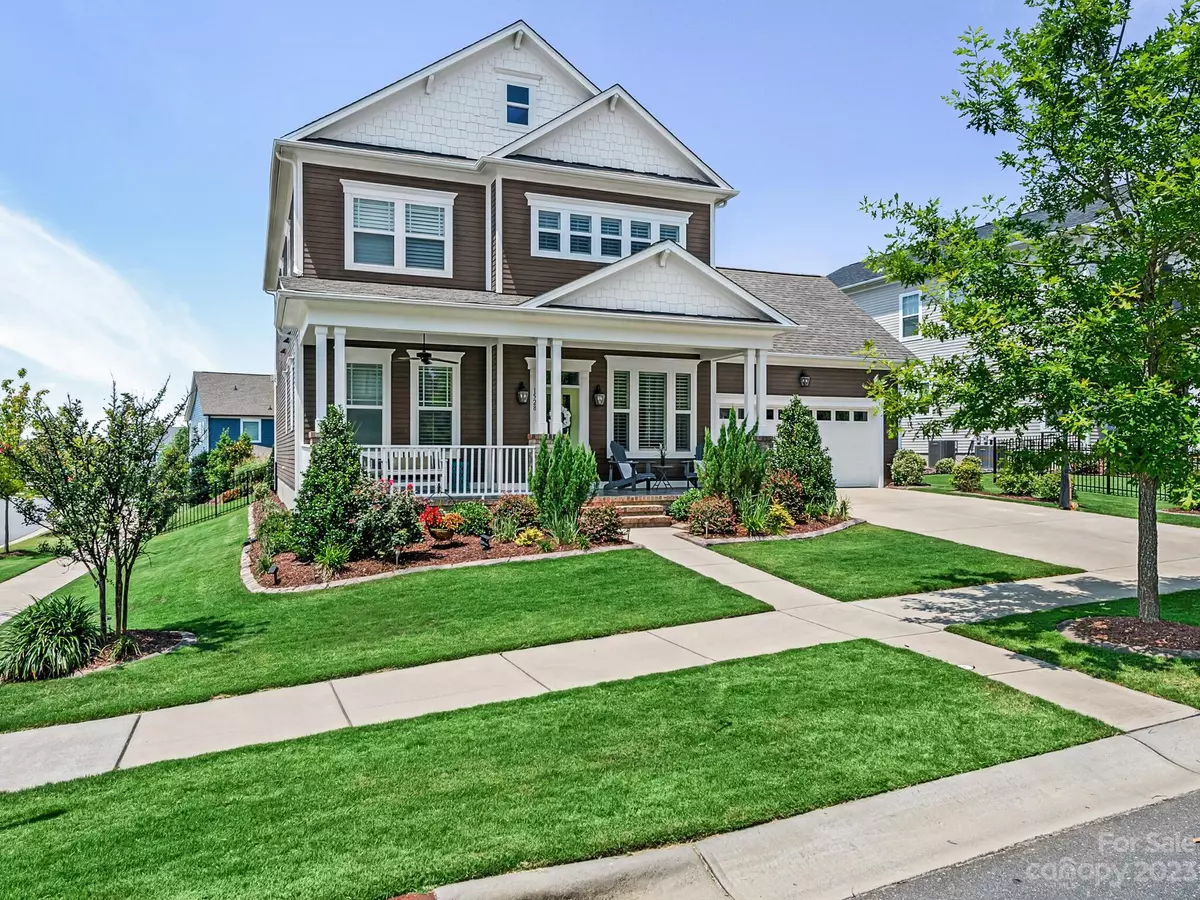$876,000
$854,500
2.5%For more information regarding the value of a property, please contact us for a free consultation.
1528 Half Pint LOOP Fort Mill, SC 29708
5 Beds
4 Baths
3,307 SqFt
Key Details
Sold Price $876,000
Property Type Single Family Home
Sub Type Single Family Residence
Listing Status Sold
Purchase Type For Sale
Square Footage 3,307 sqft
Price per Sqft $264
Subdivision Masons Bend
MLS Listing ID 4038157
Sold Date 08/09/23
Style Charleston
Bedrooms 5
Full Baths 3
Half Baths 1
Construction Status Completed
HOA Fees $110/qua
HOA Y/N 1
Abv Grd Liv Area 3,307
Year Built 2018
Lot Size 10,454 Sqft
Acres 0.24
Property Description
You will love the neighborhood Mason’s Bend as you drive in thru the tree lined streets. Perfectly situated on a corner lot 1 blk away from one of the many parks. Bright family room, dining w/lg windows overlooking covered patio/pool. KT is nicely appointed w/grey toned quartz. White ceramic bksplash, SS app's, built-in oven+micro,36” gas ctop w/glass canopy hood. Built-in bev. cooler. Dual pantry closets by CA Closets. LR on main, perfect for muddyboots+raincoats! You will see the custom finishes throughout. Updated lighting in GR, KT+ Dining, stained shiplap accent wall, custom shutters on most windows. Primary BDR, located on main floor has dual custom closets, BDR 2+4 are updated with CA Closets. 5th bedroom is ensuite w/ private bath. Step out back onto the covered tile patio to the beautiful Anthony & Sylvan Pool, installed 2021 w/ travertine coping, waterfall, lg in water sun pad+in water benches. Updated landscaping/ pool hardscape. Buyer to verify school availability.
Location
State SC
County York
Zoning RES
Rooms
Main Level Bedrooms 1
Interior
Interior Features Attic Stairs Pulldown, Attic Walk In, Built-in Features, Drop Zone, Kitchen Island
Heating Forced Air, Natural Gas
Cooling Ceiling Fan(s), Central Air
Flooring Tile, Other - See Remarks
Fireplaces Type Gas Vented, Great Room
Fireplace true
Appliance Bar Fridge, Dishwasher, Disposal, Exhaust Hood, Gas Cooktop, Microwave, Oven, Refrigerator, Tankless Water Heater
Exterior
Exterior Feature In Ground Pool
Garage Spaces 2.0
Fence Back Yard
Community Features Clubhouse, Fitness Center, Game Court, Outdoor Pool, Picnic Area, Playground, Recreation Area, Sidewalks, Walking Trails, Other
Utilities Available Cable Available, Gas
Waterfront Description Other - See Remarks
Roof Type Shingle
Garage true
Building
Lot Description Corner Lot
Foundation Slab
Builder Name Cunnane Group
Sewer Public Sewer
Water City
Architectural Style Charleston
Level or Stories Two
Structure Type Fiber Cement, Wood
New Construction false
Construction Status Completed
Schools
Elementary Schools Riverview
Middle Schools Banks Trail
High Schools Catawba Ridge
Others
HOA Name CAMS
Senior Community false
Restrictions Architectural Review,Other - See Remarks
Special Listing Condition None
Read Less
Want to know what your home might be worth? Contact us for a FREE valuation!

Our team is ready to help you sell your home for the highest possible price ASAP
© 2024 Listings courtesy of Canopy MLS as distributed by MLS GRID. All Rights Reserved.
Bought with Dana Burleson • Savvy + Co Real Estate






