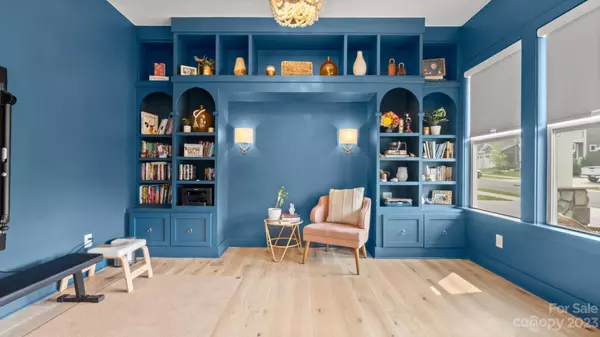$835,000
$815,000
2.5%For more information regarding the value of a property, please contact us for a free consultation.
1111 Therns Ferry DR Fort Mill, SC 29708
4 Beds
4 Baths
3,436 SqFt
Key Details
Sold Price $835,000
Property Type Single Family Home
Sub Type Single Family Residence
Listing Status Sold
Purchase Type For Sale
Square Footage 3,436 sqft
Price per Sqft $243
Subdivision Masons Bend
MLS Listing ID 3937022
Sold Date 08/23/23
Style Arts and Crafts
Bedrooms 4
Full Baths 3
Half Baths 1
Construction Status Completed
HOA Fees $110/qua
HOA Y/N 1
Abv Grd Liv Area 3,436
Year Built 2021
Lot Size 10,454 Sqft
Acres 0.24
Property Description
Located close to the Catawba River, you'll enjoy stunning sunsets from your screened patio & stay warm with the outdoor fireplace. Inside you'll find endless upgrades like oak hardwoods, pot filler, soffits, under cabinet lighting, furniture island w/honed marble countertop, dry bar w/soapstone counter & bvg center, custom lighting throughout, & solid core doors throughout! Bluetooth capable motorized shades help keep the home energy efficient along w/radiant barrier & garage insulation. 10' ceilings on main create a spacious feel along w/light paint throughout. Custom closets in primary and en-suite bdrm upstairs. Stunning, custom library built-in bookshelves in office/exercise room. Recent addition of privacy trees in back w/a fenced, professionally maintained yard make this more than move-in ready! Masons Bend offers numerous social events, first class amenities like pools, wooded trails, kayak/canoe launch, fitness center, clubhouse playground and green spaces.
Agent owned
Location
State SC
County York
Zoning RES
Rooms
Main Level Bedrooms 1
Interior
Interior Features Attic Stairs Pulldown, Built-in Features, Cable Prewire, Drop Zone, Entrance Foyer, Kitchen Island, Pantry, Tray Ceiling(s), Walk-In Closet(s), Other - See Remarks
Heating Zoned
Cooling Ceiling Fan(s), Central Air, Zoned
Flooring Carpet, Tile, Wood
Fireplaces Type Family Room, Outside, Porch
Fireplace true
Appliance Bar Fridge, Convection Oven, Dishwasher, Disposal, Exhaust Hood, Gas Cooktop, Gas Water Heater, Microwave, Oven, Plumbed For Ice Maker, Self Cleaning Oven, Wall Oven, Wine Refrigerator
Exterior
Garage Spaces 2.0
Fence Fenced
Community Features Clubhouse, Fitness Center, Outdoor Pool, Picnic Area, Playground, Recreation Area, Sidewalks, Street Lights, Walking Trails, Other
Utilities Available Gas
Roof Type Shingle
Garage true
Building
Lot Description Cleared
Foundation Slab
Builder Name Fielding
Sewer Public Sewer
Water City
Architectural Style Arts and Crafts
Level or Stories Two
Structure Type Hardboard Siding, Stone
New Construction false
Construction Status Completed
Schools
Elementary Schools Kings Town
Middle Schools Banks Trail
High Schools Catawba Ridge
Others
HOA Name CAMS
Senior Community false
Restrictions Architectural Review,Subdivision
Acceptable Financing Cash, Conventional, VA Loan
Listing Terms Cash, Conventional, VA Loan
Special Listing Condition None
Read Less
Want to know what your home might be worth? Contact us for a FREE valuation!

Our team is ready to help you sell your home for the highest possible price ASAP
© 2024 Listings courtesy of Canopy MLS as distributed by MLS GRID. All Rights Reserved.
Bought with Keri Millo • Premier South






